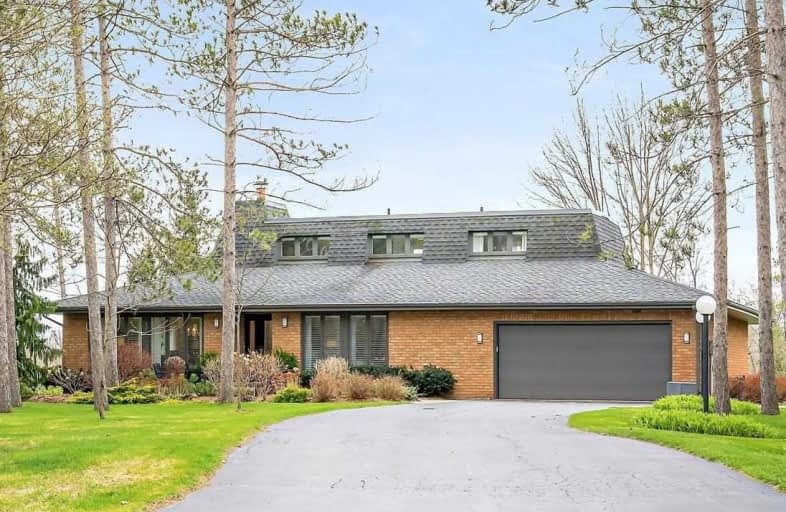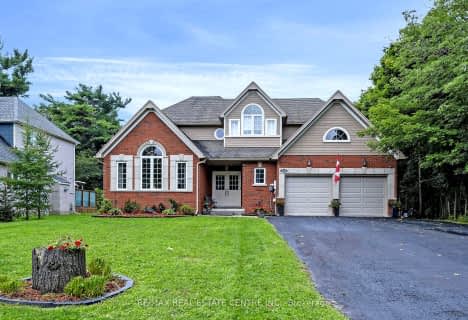
Alton Public School
Elementary: Public
9.03 km
Ross R MacKay Public School
Elementary: Public
6.48 km
Belfountain Public School
Elementary: Public
3.41 km
St John Brebeuf Catholic School
Elementary: Catholic
7.00 km
Erin Public School
Elementary: Public
0.83 km
Brisbane Public School
Elementary: Public
3.50 km
Dufferin Centre for Continuing Education
Secondary: Public
16.71 km
Acton District High School
Secondary: Public
14.96 km
Erin District High School
Secondary: Public
0.89 km
Westside Secondary School
Secondary: Public
15.37 km
Orangeville District Secondary School
Secondary: Public
16.73 km
Georgetown District High School
Secondary: Public
17.76 km








