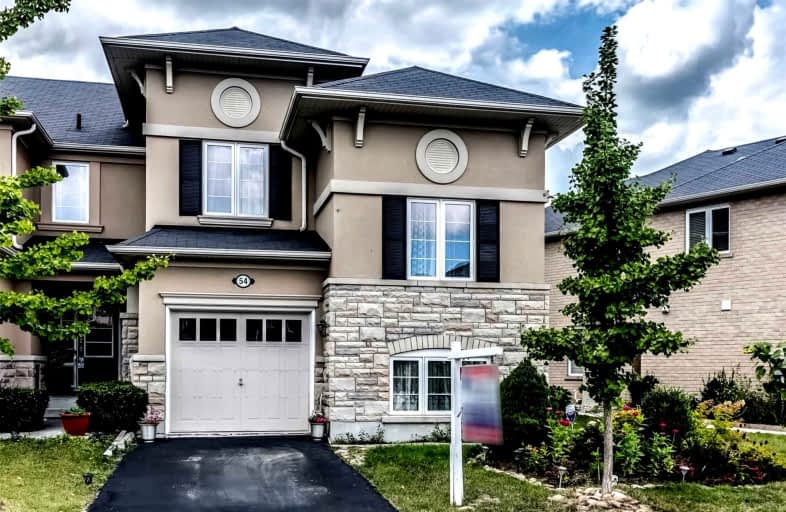Sold on Sep 15, 2021
Note: Property is not currently for sale or for rent.

-
Type: Att/Row/Twnhouse
-
Style: 2-Storey
-
Size: 1500 sqft
-
Lot Size: 9.61 x 26.14 Metres
-
Age: 6-15 years
-
Taxes: $3,678 per year
-
Days on Site: 4 Days
-
Added: Sep 11, 2021 (4 days on market)
-
Updated:
-
Last Checked: 3 months ago
-
MLS®#: E5367435
-
Listed By: Re/max realtron property group realty inc., brokerage
What A Phenomenal Opportunity To Own A Meticulously Maintained Home! Cherished By Original Owner! Quality Built Mattamy Townhouse End Unit Is Just Like A Semi! Built In 2012, 1950 Sqft As Per Builder Plus An Unfinished Bsmt) Energy Star Certified! 3 Bedrooms, 2.5 Bath, Upper Family, Above Ground Office! Superb Location! Steps To Rouge Hill Go Station, 24 Hr Ttc, Lake, Beach, Urban National Rouge Park! There Are Very Few Models Like This One! Won't Last!
Extras
Fridge, Stove, Hood Fan, B/In Dishwasher, Washer & Dryer, All Electrical Light Fixtures, All Window Coverings, Central Air, Gb&E & Hrv Unit, Hot Water Tank(Owned), Energy Star Certificate(Attached), Sump Pump (Exclude: Nest Camera)
Property Details
Facts for 54 Portwine Drive, Toronto
Status
Days on Market: 4
Last Status: Sold
Sold Date: Sep 15, 2021
Closed Date: Dec 10, 2021
Expiry Date: Nov 21, 2021
Sold Price: $1,050,000
Unavailable Date: Sep 15, 2021
Input Date: Sep 11, 2021
Prior LSC: Listing with no contract changes
Property
Status: Sale
Property Type: Att/Row/Twnhouse
Style: 2-Storey
Size (sq ft): 1500
Age: 6-15
Area: Toronto
Community: Rouge E10
Availability Date: 60/75/Tba
Inside
Bedrooms: 3
Bedrooms Plus: 1
Bathrooms: 3
Kitchens: 1
Rooms: 8
Den/Family Room: Yes
Air Conditioning: Central Air
Fireplace: No
Laundry Level: Lower
Washrooms: 3
Building
Basement: Unfinished
Heat Type: Forced Air
Heat Source: Gas
Exterior: Stone
Exterior: Stucco/Plaster
Energy Certificate: Y
Water Supply: Municipal
Special Designation: Unknown
Parking
Driveway: Private
Garage Spaces: 1
Garage Type: Built-In
Covered Parking Spaces: 1
Total Parking Spaces: 2
Fees
Tax Year: 2021
Tax Legal Description: Lot 95, Plan 66M2489* Continued Below
Taxes: $3,678
Highlights
Feature: Fenced Yard
Feature: Park
Feature: Public Transit
Feature: Rec Centre
Feature: School
Feature: Waterfront
Land
Cross Street: Port Union Rd / Lawr
Municipality District: Toronto E10
Fronting On: West
Pool: None
Sewer: Sewers
Lot Depth: 26.14 Metres
Lot Frontage: 9.61 Metres
Lot Irregularities: Irregular As Per Surv
Additional Media
- Virtual Tour: http://www.54portwine.com/?mls
Rooms
Room details for 54 Portwine Drive, Toronto
| Type | Dimensions | Description |
|---|---|---|
| Dining Main | 3.04 x 3.25 | Broadloom, Combined W/Living, Open Concept |
| Living Main | 3.30 x 3.75 | Broadloom, Combined W/Dining, Window |
| Kitchen Main | 3.04 x 3.35 | Ceramic Floor, Centre Island, Breakfast Bar |
| Breakfast Main | 3.04 x 3.14 | Ceramic Floor, Eat-In Kitchen, W/O To Yard |
| Family Upper | 3.30 x 4.92 | Broadloom, Window, Open Concept |
| Master 2nd | 3.81 x 3.83 | Broadloom, W/I Closet, 4 Pc Ensuite |
| 2nd Br 2nd | 3.04 x 3.32 | Broadloom, Closet, Window |
| 3rd Br 2nd | 3.09 x 3.78 | Broadloom, Closet, Window |
| Office Lower | 3.09 x 3.14 | Broadloom, Family Size Kitchen, Above Grade Window |
| Foyer Main | 1.80 x 3.65 | Mirrored Closet, 2 Pc Bath, Access To Garage |
| XXXXXXXX | XXX XX, XXXX |
XXXX XXX XXXX |
$X,XXX,XXX |
| XXX XX, XXXX |
XXXXXX XXX XXXX |
$XXX,XXX |
| XXXXXXXX XXXX | XXX XX, XXXX | $1,050,000 XXX XXXX |
| XXXXXXXX XXXXXX | XXX XX, XXXX | $969,900 XXX XXXX |

West Rouge Junior Public School
Elementary: PublicWilliam G Davis Junior Public School
Elementary: PublicCentennial Road Junior Public School
Elementary: PublicJoseph Howe Senior Public School
Elementary: PublicCharlottetown Junior Public School
Elementary: PublicSt Brendan Catholic School
Elementary: CatholicMaplewood High School
Secondary: PublicWest Hill Collegiate Institute
Secondary: PublicSir Oliver Mowat Collegiate Institute
Secondary: PublicSt John Paul II Catholic Secondary School
Secondary: CatholicDunbarton High School
Secondary: PublicSt Mary Catholic Secondary School
Secondary: Catholic- 4 bath
- 3 bed
- 1100 sqft
74 Stagecoach Circle, Toronto, Ontario • M1C 0A1 • Highland Creek



