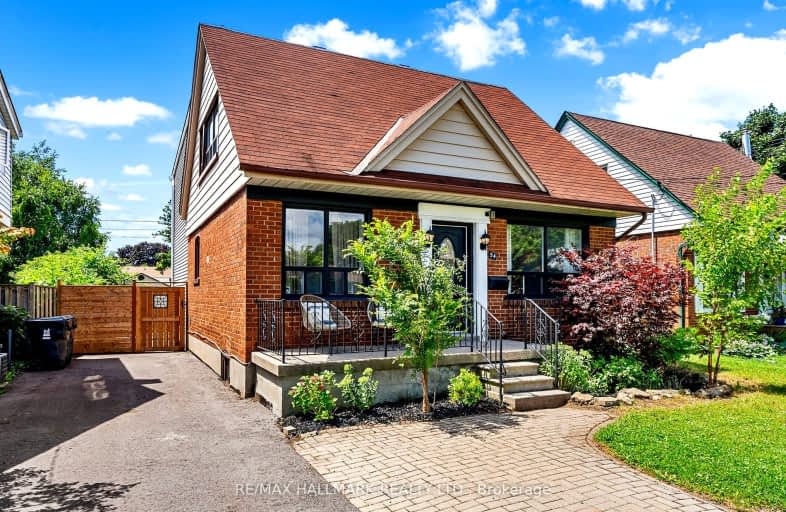
3D Walkthrough
Very Walkable
- Most errands can be accomplished on foot.
84
/100
Good Transit
- Some errands can be accomplished by public transportation.
64
/100
Bikeable
- Some errands can be accomplished on bike.
52
/100

Manhattan Park Junior Public School
Elementary: Public
0.77 km
St Kevin Catholic School
Elementary: Catholic
0.67 km
Maryvale Public School
Elementary: Public
1.05 km
Buchanan Public School
Elementary: Public
0.46 km
Wexford Public School
Elementary: Public
0.88 km
Precious Blood Catholic School
Elementary: Catholic
0.91 km
Caring and Safe Schools LC2
Secondary: Public
2.54 km
Parkview Alternative School
Secondary: Public
2.49 km
Winston Churchill Collegiate Institute
Secondary: Public
1.77 km
Wexford Collegiate School for the Arts
Secondary: Public
0.56 km
Senator O'Connor College School
Secondary: Catholic
1.40 km
Victoria Park Collegiate Institute
Secondary: Public
1.98 km
-
Broadlands Park
16 Castlegrove Blvd, Toronto ON 1.83km -
Birkdale Ravine
1100 Brimley Rd, Scarborough ON M1P 3X9 3.5km -
Thomson Memorial Park
1005 Brimley Rd, Scarborough ON M1P 3E8 3.64km
-
TD Bank
2135 Victoria Park Ave (at Ellesmere Avenue), Scarborough ON M1R 0G1 1.64km -
TD Bank Financial Group
2020 Eglinton Ave E, Scarborough ON M1L 2M6 2.42km -
TD Bank Financial Group
15 Eglinton Sq (btw Victoria Park Ave. & Pharmacy Ave.), Scarborough ON M1L 2K1 2.55km

