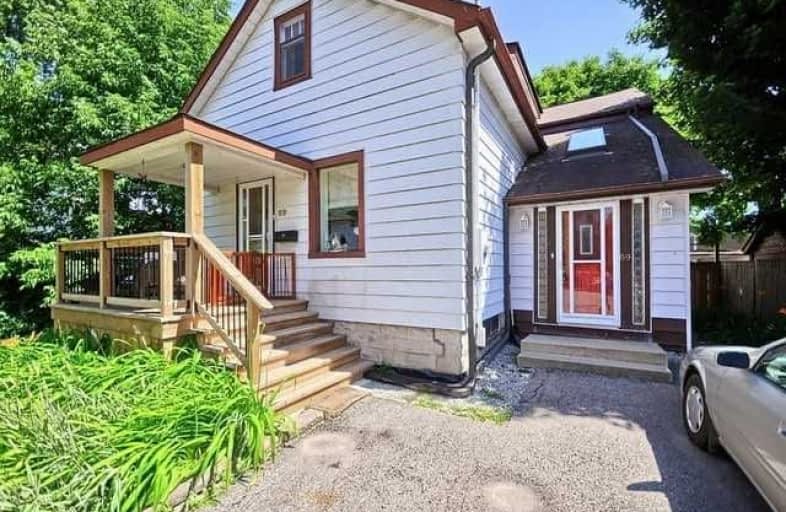Sold on Apr 11, 2019
Note: Property is not currently for sale or for rent.

-
Type: Detached
-
Style: 1 1/2 Storey
-
Lot Size: 49.5 x 91.4 Feet
-
Age: No Data
-
Taxes: $4,214 per year
-
Days on Site: 67 Days
-
Added: Feb 04, 2019 (2 months on market)
-
Updated:
-
Last Checked: 2 months ago
-
MLS®#: N4351348
-
Listed By: Main street realty ltd., brokerage
N E W P R I C E ! Priced To Sell ! Detached 3 Bedroom Home On Mature Treed Lot. Ideal Location With Walking Distance To Go Train, Schools And Shopping. Hardwood Floors On Most Of Main Level. Walkout From Kitchen To Front Porch. Utility Area On Main Level Has Laundry Area And Access To Garage. Fenced Backyard With Gate Allowing Access To A Second Driveway And Garage Off Of Street Behind.
Extras
Two Private Driveways. Gorgeous Perennial Gardens.Includes Fridge, Stove, Portable Dishwasher, Washer, Dryer, Window Coverings. (All Appliances Considered Used And In As Condition)
Property Details
Facts for 69 George Street, Whitchurch Stouffville
Status
Days on Market: 67
Last Status: Sold
Sold Date: Apr 11, 2019
Closed Date: Jun 28, 2019
Expiry Date: May 31, 2019
Sold Price: $604,000
Unavailable Date: Apr 11, 2019
Input Date: Feb 04, 2019
Property
Status: Sale
Property Type: Detached
Style: 1 1/2 Storey
Area: Whitchurch Stouffville
Community: Stouffville
Availability Date: Tba
Inside
Bedrooms: 3
Bathrooms: 3
Kitchens: 1
Rooms: 8
Den/Family Room: No
Air Conditioning: Central Air
Fireplace: No
Laundry Level: Main
Washrooms: 3
Building
Basement: Part Bsmt
Heat Type: Forced Air
Heat Source: Gas
Exterior: Alum Siding
UFFI: No
Water Supply: Municipal
Special Designation: Unknown
Parking
Driveway: Pvt Double
Garage Spaces: 1
Garage Type: Built-In
Covered Parking Spaces: 3
Fees
Tax Year: 2018
Tax Legal Description: Lot 70, Part Lot 12, Stouffville As In R644776 ***
Taxes: $4,214
Highlights
Feature: Golf
Feature: Hospital
Feature: Place Of Worship
Feature: Public Transit
Feature: Rec Centre
Feature: School
Land
Cross Street: Main/Mill/George
Municipality District: Whitchurch-Stouffville
Fronting On: South
Pool: None
Sewer: Sewers
Lot Depth: 91.4 Feet
Lot Frontage: 49.5 Feet
Additional Media
- Virtual Tour: http://tours.panapix.com/idx/708923
Rooms
Room details for 69 George Street, Whitchurch Stouffville
| Type | Dimensions | Description |
|---|---|---|
| Kitchen Ground | 3.56 x 3.84 | Hardwood Floor, W/O To Porch |
| Dining Ground | 2.40 x 5.14 | Hardwood Floor, O/Looks Living |
| Living Ground | 4.05 x 5.93 | Laminate, W/O To Deck, Ceiling Fan |
| Foyer Ground | - | Access To Garage, L-Shaped Room |
| Master 2nd | 3.40 x 4.85 | Broadloom, His/Hers Closets, Ceiling Fan |
| 2nd Br 2nd | 3.40 x 4.90 | Wood Floor, Double Closet |
| 3rd Br 2nd | 3.48 x 4.05 | Hardwood Floor, Closet |
| Utility 2nd | 1.60 x 5.14 |
| XXXXXXXX | XXX XX, XXXX |
XXXX XXX XXXX |
$XXX,XXX |
| XXX XX, XXXX |
XXXXXX XXX XXXX |
$XXX,XXX | |
| XXXXXXXX | XXX XX, XXXX |
XXXXXXX XXX XXXX |
|
| XXX XX, XXXX |
XXXXXX XXX XXXX |
$XXX,XXX | |
| XXXXXXXX | XXX XX, XXXX |
XXXXXXX XXX XXXX |
|
| XXX XX, XXXX |
XXXXXX XXX XXXX |
$XXX,XXX | |
| XXXXXXXX | XXX XX, XXXX |
XXXXXXX XXX XXXX |
|
| XXX XX, XXXX |
XXXXXX XXX XXXX |
$XXX,XXX |
| XXXXXXXX XXXX | XXX XX, XXXX | $604,000 XXX XXXX |
| XXXXXXXX XXXXXX | XXX XX, XXXX | $629,900 XXX XXXX |
| XXXXXXXX XXXXXXX | XXX XX, XXXX | XXX XXXX |
| XXXXXXXX XXXXXX | XXX XX, XXXX | $649,900 XXX XXXX |
| XXXXXXXX XXXXXXX | XXX XX, XXXX | XXX XXXX |
| XXXXXXXX XXXXXX | XXX XX, XXXX | $649,900 XXX XXXX |
| XXXXXXXX XXXXXXX | XXX XX, XXXX | XXX XXXX |
| XXXXXXXX XXXXXX | XXX XX, XXXX | $699,900 XXX XXXX |

ÉÉC Pape-François
Elementary: CatholicSummitview Public School
Elementary: PublicSt Brigid Catholic Elementary School
Elementary: CatholicWendat Village Public School
Elementary: PublicHarry Bowes Public School
Elementary: PublicSt Brendan Catholic School
Elementary: CatholicÉSC Pape-François
Secondary: CatholicBill Hogarth Secondary School
Secondary: PublicStouffville District Secondary School
Secondary: PublicSt Brother André Catholic High School
Secondary: CatholicMarkham District High School
Secondary: PublicBur Oak Secondary School
Secondary: Public