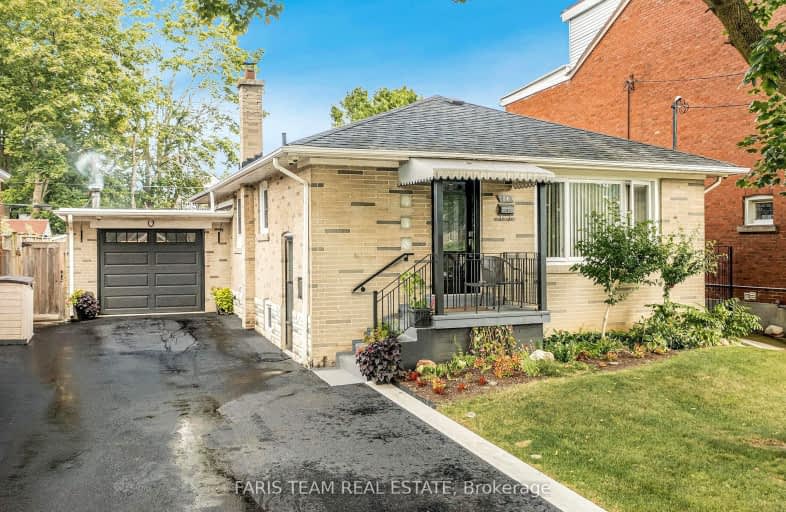
Walker's Paradise
- Daily errands do not require a car.
Excellent Transit
- Most errands can be accomplished by public transportation.
Bikeable
- Some errands can be accomplished on bike.

Pelmo Park Public School
Elementary: PublicWeston Memorial Junior Public School
Elementary: PublicSt John the Evangelist Catholic School
Elementary: CatholicC R Marchant Middle School
Elementary: PublicPortage Trail Community School
Elementary: PublicH J Alexander Community School
Elementary: PublicSchool of Experiential Education
Secondary: PublicYork Humber High School
Secondary: PublicScarlett Heights Entrepreneurial Academy
Secondary: PublicWeston Collegiate Institute
Secondary: PublicChaminade College School
Secondary: CatholicSt. Basil-the-Great College School
Secondary: Catholic-
Scrawny Ronny’s Sports Bar & Grill
2011 Lawrence Avenue W, Unit 16, Toronto, ON M9N 1H4 0.48km -
Central Bar & Grill
2007 Lawrence Avenue W, York, ON M9N 3V1 0.49km -
Fullaluv Bar & Grill
1709 Jane Street, Toronto, ON M9N 2S3 0.74km
-
Tim Hortons
2013 Lawrence Ave West, North York, ON M9N 0A3 0.38km -
Bakery El Quetzal
2011 Lawrence Avenue W, Unit 9, North York, ON M9N 3V3 0.46km -
55 Cafe
6 Dixon Rd, Toronto, ON M9P 2K9 1.3km
-
GoodLife Fitness
2549 Weston Rd, Toronto, ON M9N 2A7 1.75km -
Wynn Fitness Clubs - North York
2737 Keele Street, Toronto, ON M3M 2E9 3.6km -
The One Muay Thai and Fitness
287 Bridgeland Avenue, Toronto, ON M6A 1Z4 4.01km
-
Weston Medical Centre Pharmacy
1951 Weston Road, York, ON M9N 1W8 0.53km -
Shopper's Drug Mart
1995 Weston Rd, Toronto, ON M9N 1X3 0.59km -
Shoppers Drug Mart
1995 Weston Road, York, ON M9N 1X2 0.61km
-
Feta & Olives
Exchange Tower, 130 King Street, Toronto, ON M8V 3W9 0.29km -
Wendy's
2013 D Lawrence Ave West, Toronto, ON M9N 0A3 0.37km -
Tim Hortons
2013 Lawrence Ave West, North York, ON M9N 0A3 0.38km
-
Crossroads Plaza
2625 Weston Road, Toronto, ON M9N 3W1 1.88km -
Sheridan Mall
1700 Wilson Avenue, North York, ON M3L 1B2 1.93km -
Humbertown Shopping Centre
270 The Kingsway, Etobicoke, ON M9A 3T7 4.77km
-
Es Discount Store
1894 Weston Rd, York, ON M9N 1W1 0.53km -
Starfish Caribbean
1746 Weston Road, Toronto, ON M9N 1V6 0.68km -
Leonetti's No Frills
1641 Jane Street, Toronto, ON M9N 2R8 0.84km
-
LCBO
2625D Weston Road, Toronto, ON M9N 3W1 1.73km -
LCBO
1405 Lawrence Ave W, North York, ON M6L 1A4 2.91km -
The Beer Store
3524 Dundas St W, York, ON M6S 2S1 4.63km
-
Walter Townshend Chimneys
2011 Lawrence Avenue W, Unit 25, York, ON M9N 3V3 0.49km -
UBK Towing
1716 Weston Road, York, ON M9N 1V6 0.74km -
Weston Ford
2062 Weston Road, Toronto, ON M9N 1X4 0.81km
-
Cineplex Cinemas Yorkdale
Yorkdale Shopping Centre, 3401 Dufferin Street, Toronto, ON M6A 2T9 5.65km -
Kingsway Theatre
3030 Bloor Street W, Toronto, ON M8X 1C4 6.31km -
Albion Cinema I & II
1530 Albion Road, Etobicoke, ON M9V 1B4 7.06km
-
Toronto Public Library - Weston
2 King Street, Toronto, ON M9N 1K9 0.67km -
Toronto Public Library
1700 Wilson Avenue, Toronto, ON M3L 1B2 1.95km -
Toronto Public Library - Amesbury Park
1565 Lawrence Avenue W, Toronto, ON M6M 4K6 2.21km
-
Humber River Hospital
1235 Wilson Avenue, Toronto, ON M3M 0B2 2.91km -
Humber River Regional Hospital
2175 Keele Street, York, ON M6M 3Z4 3.22km -
Humber River Regional Hospital
2111 Finch Avenue W, North York, ON M3N 1N1 5.76km
-
Laughlin park
Toronto ON 6.31km -
Perth Square Park
350 Perth Ave (at Dupont St.), Toronto ON 6.62km -
Cedarvale Dog Park
Toronto ON 6.87km
-
TD Bank Financial Group
2390 Keele St, Toronto ON M6M 4A5 2.84km -
CIBC
1400 Lawrence Ave W (at Keele St.), Toronto ON M6L 1A7 2.89km -
TD Bank Financial Group
3140 Dufferin St (at Apex Rd.), Toronto ON M6A 2T1 4.78km
- 2 bath
- 3 bed
- 1100 sqft
87 Culford Road, Toronto, Ontario • M6M 4K2 • Brookhaven-Amesbury
- 4 bath
- 3 bed
- 2000 sqft
22 Harding Avenue, Toronto, Ontario • M6M 3A2 • Brookhaven-Amesbury
- 4 bath
- 3 bed
- 1500 sqft
100 Via Cassia Drive, Toronto, Ontario • M6M 5L2 • Brookhaven-Amesbury
- 3 bath
- 3 bed
- 1500 sqft
89 Chiswick Avenue, Toronto, Ontario • M6M 4V2 • Brookhaven-Amesbury
- 3 bath
- 3 bed
- 1100 sqft
72 Rockcliffe Boulevard, Toronto, Ontario • M6N 4R5 • Rockcliffe-Smythe













