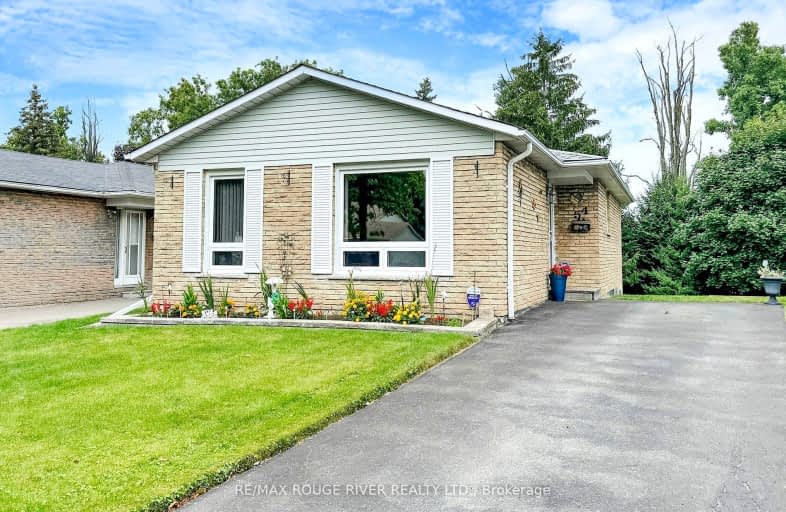Somewhat Walkable
- Most errands can be accomplished on foot.
70
/100
Good Transit
- Some errands can be accomplished by public transportation.
64
/100
Somewhat Bikeable
- Most errands require a car.
48
/100

St Florence Catholic School
Elementary: Catholic
1.00 km
St Columba Catholic School
Elementary: Catholic
0.71 km
Grey Owl Junior Public School
Elementary: Public
0.93 km
Fleming Public School
Elementary: Public
0.93 km
Emily Carr Public School
Elementary: Public
0.42 km
Alexander Stirling Public School
Elementary: Public
0.65 km
Maplewood High School
Secondary: Public
5.39 km
St Mother Teresa Catholic Academy Secondary School
Secondary: Catholic
0.95 km
West Hill Collegiate Institute
Secondary: Public
3.61 km
Woburn Collegiate Institute
Secondary: Public
3.82 km
Lester B Pearson Collegiate Institute
Secondary: Public
1.90 km
St John Paul II Catholic Secondary School
Secondary: Catholic
1.88 km
-
Rouge National Urban Park
Zoo Rd, Toronto ON M1B 5W8 2.9km -
Adam's Park
2 Rozell Rd, Toronto ON 4.95km -
Milliken Park
5555 Steeles Ave E (btwn McCowan & Middlefield Rd.), Scarborough ON M9L 1S7 6.01km
-
TD Bank Financial Group
1571 Sandhurst Cir (at McCowan Rd.), Scarborough ON M1V 1V2 5.33km -
TD Bank Financial Group
7670 Markham Rd, Markham ON L3S 4S1 6.62km -
RBC Royal Bank
60 Copper Creek Dr, Markham ON L6B 0P2 6.91km











