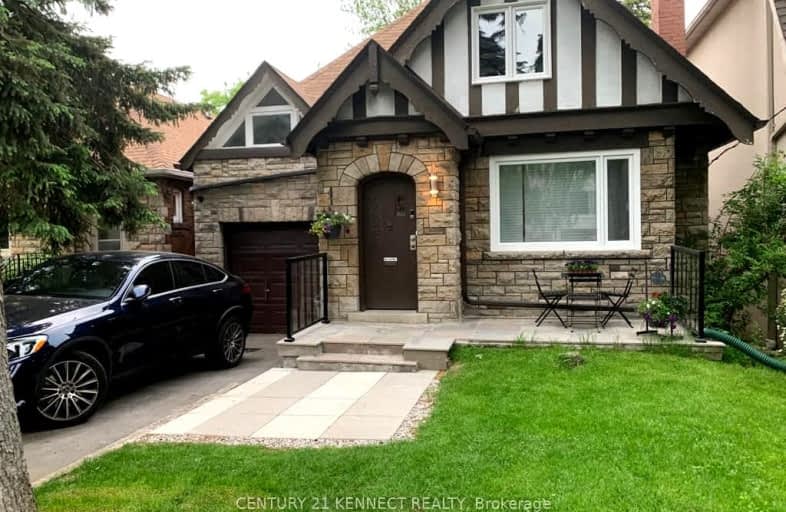Somewhat Walkable
- Some errands can be accomplished on foot.
65
/100
Good Transit
- Some errands can be accomplished by public transportation.
64
/100
Bikeable
- Some errands can be accomplished on bike.
59
/100

North Preparatory Junior Public School
Elementary: Public
0.24 km
Oriole Park Junior Public School
Elementary: Public
0.99 km
Our Lady of the Assumption Catholic School
Elementary: Catholic
1.36 km
West Preparatory Junior Public School
Elementary: Public
1.23 km
Forest Hill Junior and Senior Public School
Elementary: Public
1.47 km
Allenby Junior Public School
Elementary: Public
0.58 km
Msgr Fraser College (Midtown Campus)
Secondary: Catholic
1.68 km
John Polanyi Collegiate Institute
Secondary: Public
1.95 km
Forest Hill Collegiate Institute
Secondary: Public
0.55 km
Marshall McLuhan Catholic Secondary School
Secondary: Catholic
0.77 km
North Toronto Collegiate Institute
Secondary: Public
1.91 km
Lawrence Park Collegiate Institute
Secondary: Public
1.76 km
-
Tommy Flynn Playground
200 Eglinton Ave W (4 blocks west of Yonge St.), Toronto ON M4R 1A7 1.24km -
Irving W. Chapley Community Centre & Park
205 Wilmington Ave, Toronto ON M3H 6B3 1.24km -
Forest Hill Road Park
179A Forest Hill Rd, Toronto ON 1.57km
-
CIBC
1150 Eglinton Ave W (at Glenarden Rd.), Toronto ON M6C 2E2 1.39km -
CIBC
1 Eglinton Ave E (at Yonge St.), Toronto ON M4P 3A1 1.77km -
TD Bank Financial Group
1677 Ave Rd (Lawrence Ave.), North York ON M5M 3Y3 2.19km




