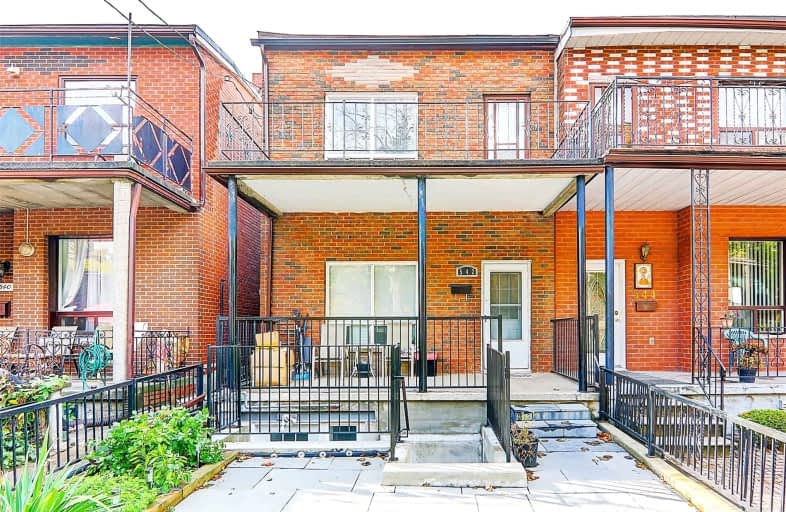Very Walkable
- Most errands can be accomplished on foot.
Rider's Paradise
- Daily errands do not require a car.
Biker's Paradise
- Daily errands do not require a car.

Delta Senior Alternative School
Elementary: PublicHorizon Alternative Senior School
Elementary: PublicSt Francis of Assisi Catholic School
Elementary: CatholicMontrose Junior Public School
Elementary: PublicClinton Street Junior Public School
Elementary: PublicKing Edward Junior and Senior Public School
Elementary: PublicMsgr Fraser Orientation Centre
Secondary: CatholicWest End Alternative School
Secondary: PublicMsgr Fraser College (Alternate Study) Secondary School
Secondary: CatholicLoretto College School
Secondary: CatholicHarbord Collegiate Institute
Secondary: PublicCentral Technical School
Secondary: Public-
Clinton's
693 Bloor Street W, Toronto, ON M6G 1L5 0.38km -
The Korean Kitchen
699 Bloor Street W, Toronto, ON M6G 1L5 0.37km -
Mapo Pocha Soju Bar
680 Bloor Street W, Toronto, ON M6G 1L2 0.4km
-
Sam James Coffee Bar
297 Harbord St, Toronto, ON M6G 1G7 0.07km -
Sweetie Pie
326 Harbord Street, Toronto, ON M6G 1H1 0.2km -
Ninetails Coffee Bar
651 Bloor Street W, Toronto, ON M6G 1L1 0.38km
-
Remix My Fitness
590 Bloor Street W, Toronto, ON M6G 1K4 0.5km -
Vive Fitness
807 Bathurst Street, Toronto, ON M6G 2M9 0.62km -
Miles Nadal JCC
750 Spadina Ave, Toronto, ON M5S 2J2 1.07km
-
Bloor Park Pharmacy
728 Bloor Street W, Toronto, ON M6G 1L4 0.43km -
St George Pharmacy
540 College Street, Toronto, ON M6G 1A6 0.59km -
Bathurst & Bloor Ida Drug Mart
800 Bathurst Street, Toronto, ON M5R 3M8 0.6km
-
Y Not Italian!
538 Manning Ave, Toronto, ON M6G 2V9 0.01km -
Buk Chang Dong Soon Tofu
691 Bloor Street W, Toronto, ON M6G 1L3 0.36km -
Kevin's Taiyaki
675 Bloor Street, Toronto, ON M6G 4B9 0.36km
-
Market 707
707 Dundas Street W, Toronto, ON M5T 2W6 1.28km -
Dragon City
280 Spadina Avenue, Toronto, ON M5T 3A5 1.6km -
Dufferin Mall
900 Dufferin Street, Toronto, ON M6H 4A9 1.63km
-
Bloor Meat and Grocery
676 Bloor Street W, Toronto, ON M6G 1L2 0.42km -
Annex Market
718 Bathurst Street, Toronto, ON M5S 2R4 0.44km -
Village Market
580 Bloor St W, Toronto, ON M6G 1K1 0.54km
-
LCBO
549 Collage Street, Toronto, ON M6G 1A5 0.69km -
LCBO
879 Bloor Street W, Toronto, ON M6G 1M4 0.82km -
The Beer Store - Bloor and Spadina
720 Spadina Ave, Bloor and Spadina, Toronto, ON M5S 2T9 1.05km
-
Crawford Service Station Olco
723 College Street, Toronto, ON M6G 1C2 0.72km -
Dynamic Towing
8 Henderson Avenue, Toronto, ON M6J 2B7 0.73km -
Esso
132 Harbord Street, Toronto, ON M5S 1G8 0.85km
-
The Royal Cinema
608 College Street, Toronto, ON M6G 1A1 0.61km -
Hot Docs Ted Rogers Cinema
506 Bloor Street W, Toronto, ON M5S 1Y3 0.64km -
Cineforum
463 Bathurst Street, Toronto, ON M5T 2S9 0.85km
-
Toronto Public Library - Palmerston Branch
560 Palmerston Ave, Toronto, ON M6G 2P7 0.49km -
College Shaw Branch Public Library
766 College Street, Toronto, ON M6G 1C4 0.74km -
Toronto Zine Library
292 Brunswick Avenue, 2nd Floor, Toronto, ON M5S 1Y2 0.79km
-
Toronto Western Hospital
399 Bathurst Street, Toronto, ON M5T 1.11km -
Princess Margaret Cancer Centre
610 University Avenue, Toronto, ON M5G 2M9 2km -
HearingLife
600 University Avenue, Toronto, ON M5G 1X5 2.04km
-
Christie Pits Park
750 Bloor St W (btw Christie & Crawford), Toronto ON M6G 3K4 0.65km -
Jean Sibelius Square
Wells St and Kendal Ave, Toronto ON 1.27km -
Dufferin Grove Park
875 Dufferin St (btw Sylvan & Dufferin Park), Toronto ON M6H 3K8 1.56km
-
CIBC
641 College St (at Grace St.), Toronto ON M6G 1B5 0.66km -
Scotiabank
334 Bloor St W (at Spadina Rd.), Toronto ON M5S 1W9 1.14km -
RBC Royal Bank
972 Bloor St W (Dovercourt), Toronto ON M6H 1L6 1.15km
- 4 bath
- 4 bed
134 Pendrith Street, Toronto, Ontario • M6G 1R7 • Dovercourt-Wallace Emerson-Junction
- 4 bath
- 3 bed
1007 Ossington Avenue, Toronto, Ontario • M6G 3V8 • Dovercourt-Wallace Emerson-Junction
- 2 bath
- 3 bed
- 2000 sqft
9 Marmaduke Street, Toronto, Ontario • M6R 1T1 • High Park-Swansea
- 3 bath
- 3 bed
547 Saint Clarens Avenue, Toronto, Ontario • M6H 3W6 • Dovercourt-Wallace Emerson-Junction














