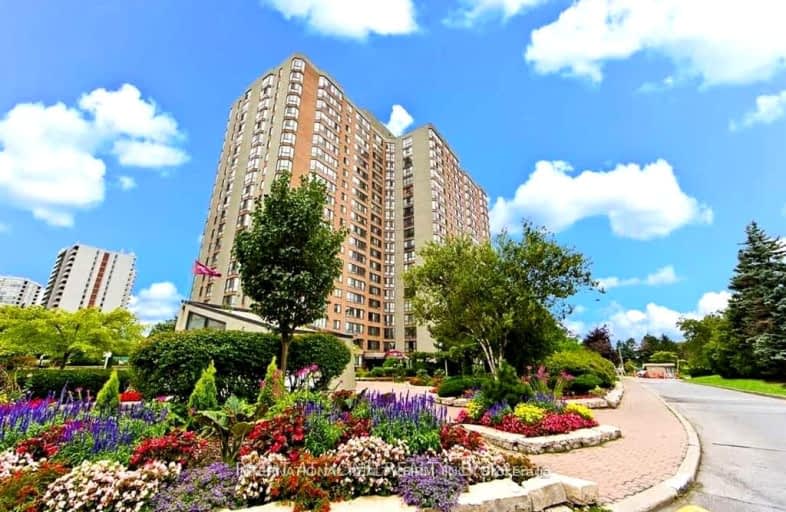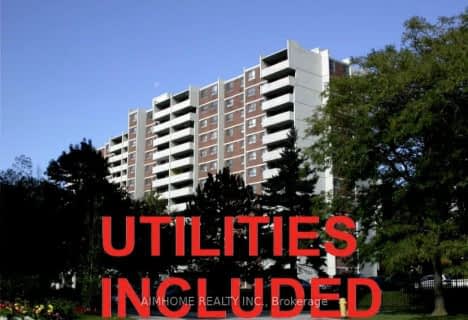Somewhat Walkable
- Some errands can be accomplished on foot.
Good Transit
- Some errands can be accomplished by public transportation.
Bikeable
- Some errands can be accomplished on bike.

St Mother Teresa Catholic Elementary School
Elementary: CatholicSt Henry Catholic Catholic School
Elementary: CatholicSir Ernest MacMillan Senior Public School
Elementary: PublicSir Samuel B Steele Junior Public School
Elementary: PublicDavid Lewis Public School
Elementary: PublicTerry Fox Public School
Elementary: PublicPleasant View Junior High School
Secondary: PublicMsgr Fraser College (Midland North)
Secondary: CatholicL'Amoreaux Collegiate Institute
Secondary: PublicDr Norman Bethune Collegiate Institute
Secondary: PublicSir John A Macdonald Collegiate Institute
Secondary: PublicMary Ward Catholic Secondary School
Secondary: Catholic-
McNicoll Avenue Child Care Program
McNicoll Ave & Don Mills Rd, Toronto ON 2.72km -
North Bridlewood Park
11 Adencliff Rd (btwn. Collingsbrook Blvd. & Pinemeadow Blvd.), Toronto ON M1W 1M8 2.9km -
Port Royal Park
130 Port Royal Trail (Bramblebrook Ave), Scarborough ON 2.95km
-
HSBC of Canada
3636 Steeles Ave E (Ferrier), Markham ON L3R 1K9 0.55km -
TD Bank Financial Group
7080 Warden Ave, Markham ON L3R 5Y2 0.85km -
Tangerine
3389 Steeles Ave E (Victoria Park Ave.), Toronto ON M2H 3S8 1.37km
- 2 bath
- 2 bed
- 1000 sqft
308-45 Silver Springs Boulevard, Toronto, Ontario • M1V 1R2 • L'Amoreaux
- 1 bath
- 2 bed
- 900 sqft
1211-260 Seneca Hill Drive, Toronto, Ontario • M2J 4S6 • Don Valley Village
- 1 bath
- 2 bed
- 1200 sqft
24-25 Silver Springs Boulevard, Toronto, Ontario • M1V 1M9 • L'Amoreaux
- 2 bath
- 4 bed
- 1600 sqft
120-3740 Don Mills Road, Toronto, Ontario • M2H 3J2 • Hillcrest Village














