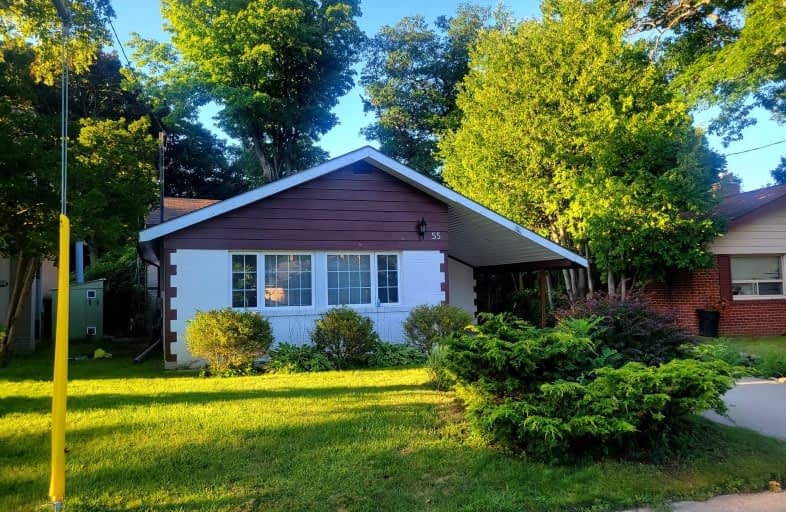Car-Dependent
- Most errands require a car.
34
/100
Good Transit
- Some errands can be accomplished by public transportation.
60
/100
Somewhat Bikeable
- Most errands require a car.
31
/100

Ben Heppner Vocal Music Academy
Elementary: Public
1.06 km
Galloway Road Public School
Elementary: Public
0.83 km
Heather Heights Junior Public School
Elementary: Public
1.08 km
St Margaret's Public School
Elementary: Public
0.67 km
Willow Park Junior Public School
Elementary: Public
1.15 km
George B Little Public School
Elementary: Public
0.39 km
Native Learning Centre East
Secondary: Public
2.56 km
Maplewood High School
Secondary: Public
1.45 km
West Hill Collegiate Institute
Secondary: Public
1.18 km
Woburn Collegiate Institute
Secondary: Public
2.19 km
St John Paul II Catholic Secondary School
Secondary: Catholic
2.23 km
Sir Wilfrid Laurier Collegiate Institute
Secondary: Public
2.66 km
-
Thomson Memorial Park
1005 Brimley Rd, Scarborough ON M1P 3E8 4.54km -
Birkdale Ravine
1100 Brimley Rd, Scarborough ON M1P 3X9 4.83km -
Adam's Park
2 Rozell Rd, Toronto ON 5.24km
-
TD Bank Financial Group
4515 Kingston Rd (at Morningside Ave.), Scarborough ON M1E 2P1 1.38km -
RBC Royal Bank
865 Milner Ave (Morningside), Scarborough ON M1B 5N6 3.19km -
RBC Royal Bank
3091 Lawrence Ave E, Scarborough ON M1H 1A1 3.75km














