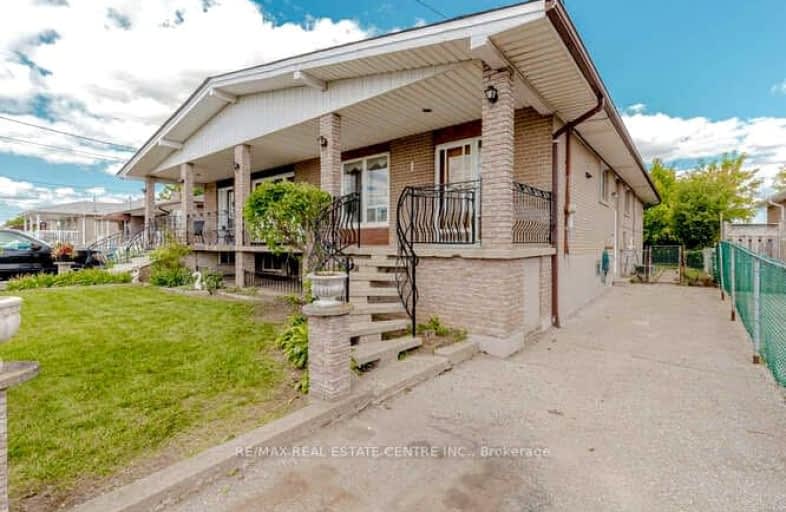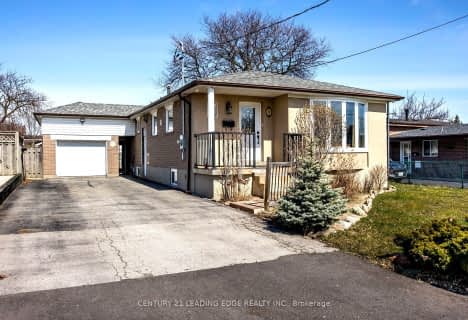Very Walkable
- Most errands can be accomplished on foot.
Good Transit
- Some errands can be accomplished by public transportation.
Somewhat Bikeable
- Most errands require a car.

St John Vianney Catholic School
Elementary: CatholicSt Roch Catholic School
Elementary: CatholicDaystrom Public School
Elementary: PublicHumber Summit Middle School
Elementary: PublicBeaumonde Heights Junior Middle School
Elementary: PublicGracedale Public School
Elementary: PublicEmery EdVance Secondary School
Secondary: PublicMsgr Fraser College (Norfinch Campus)
Secondary: CatholicThistletown Collegiate Institute
Secondary: PublicEmery Collegiate Institute
Secondary: PublicMonsignor Percy Johnson Catholic High School
Secondary: CatholicNorth Albion Collegiate Institute
Secondary: Public-
Alberto’s Sports Bar and Grill
2560 Finch Avenue W, Toronto, ON M9M 2G3 0.46km -
Caribu West Indian Cuisine
3412 Weston Road, Toronto, ON M9M 1.41km -
Barmakey Restaurant & Bar
92 Turbine Drive, Unit 2, Toronto, ON M9L 2S2 1.46km
-
R Bakery
2588 Finch Ave W, North York, ON M9M 2G3 0.5km -
Tim Hortons
2444 Finch Avenue West, North York, ON M9M 2E9 0.59km -
McDonald's
2362 Finch Avenue West, Toronto, ON M9M 2C7 1.18km
-
Body Blast
4370 Steeles Avenue W, Unit 22, Woodbridge, ON L4L 4Y4 1.64km -
Life Time
7405 Weston Rd, Vaughan, ON L4L 0H3 3.19km -
Mansy Fitness
2428 Islington Avenue, Unit 20, Toronto, ON M9W 3X8 3.27km
-
Shoppers Drug Mart
900 Albion Road, Building A,Unit 1, Toronto, ON M9V 1A5 1.95km -
Shoppers Drug Mart
1530 Albion Road, Etobicoke, ON M9V 1B4 2.36km -
Shih Pharmacy
2700 Kipling Avenue, Etobicoke, ON M9V 4P2 2.44km
-
Gino's Pizza
2524 Finch Avenue W, Toronto, ON M9M 2G3 0.42km -
Fritou
2518 Finch Avenue W, Toronto, ON M9M 0.44km -
Alberto’s Sports Bar and Grill
2560 Finch Avenue W, Toronto, ON M9M 2G3 0.46km
-
Shoppers World Albion Information
1530 Albion Road, Etobicoke, ON M9V 1B4 2.47km -
The Albion Centre
1530 Albion Road, Etobicoke, ON M9V 1B4 2.47km -
Yorkgate Mall
1 Yorkgate Boulervard, Unit 210, Toronto, ON M3N 3A1 3.17km
-
Super Guatemala
9 Milvan Dr, North York, ON M9L 1Y9 0.62km -
MVR Cash and Carry
3655 Weston Road, North York, ON M9L 1V8 1.56km -
Al Meezan Grocery
1146 Albion Road, Etobicoke, ON M9V 1A8 1.79km
-
LCBO
Albion Mall, 1530 Albion Rd, Etobicoke, ON M9V 1B4 2.47km -
The Beer Store
1530 Albion Road, Etobicoke, ON M9V 1B4 2.5km -
Black Creek Historic Brewery
1000 Murray Ross Parkway, Toronto, ON M3J 2P3 4.11km
-
Point Zero Auto Sales and Service
2450 Finch Avenue W, Toronto, ON M9M 2E9 0.5km -
Rim And Tire Pro
211 Milvan Drive, North York, ON M9L 1Y3 1.03km -
Esso
3514 Weston Road, North York, ON M9L 1V6 1.31km
-
Albion Cinema I & II
1530 Albion Road, Etobicoke, ON M9V 1B4 2.47km -
Cineplex Cinemas Vaughan
3555 Highway 7, Vaughan, ON L4L 9H4 4.19km -
Imagine Cinemas
500 Rexdale Boulevard, Toronto, ON M9W 6K5 4.87km
-
Humber Summit Library
2990 Islington Avenue, Toronto, ON M9L 1.2km -
Toronto Public Library - Woodview Park Branch
16 Bradstock Road, Toronto, ON M9M 1M8 2.24km -
Albion Library
1515 Albion Road, Toronto, ON M9V 1B2 2.48km
-
Humber River Regional Hospital
2111 Finch Avenue W, North York, ON M3N 1N1 2.65km -
William Osler Health Centre
Etobicoke General Hospital, 101 Humber College Boulevard, Toronto, ON M9V 1R8 4.06km -
Humber River Hospital
1235 Wilson Avenue, Toronto, ON M3M 0B2 6.49km
-
Esther Lorrie Park
Toronto ON 3.36km -
Riverlea Park
919 Scarlett Rd, Toronto ON M9P 2V3 6.51km -
North Park
587 Rustic Rd, Toronto ON M6L 2L1 6.91km
-
BMO Bank of Montreal
3700 Steeles Ave W (at Old Weston Rd.), Vaughan ON L4L 8K8 2.5km -
TD Canada Trust Branch and ATM
4499 Hwy 7, Woodbridge ON L4L 9A9 3.57km -
RBC Royal Bank
211 Marycroft Ave, Woodbridge ON L4L 5X8 3.61km
- 2 bath
- 3 bed
215 Thistle Down Boulevard, Toronto, Ontario • M9V 1K4 • Thistletown-Beaumonde Heights
- 2 bath
- 3 bed
- 1100 sqft
38 Wheatsheaf Crescent, Toronto, Ontario • M3N 1P6 • Black Creek
- 2 bath
- 3 bed
- 1100 sqft
86 Snowood Court, Toronto, Ontario • M3N 1E8 • Glenfield-Jane Heights














