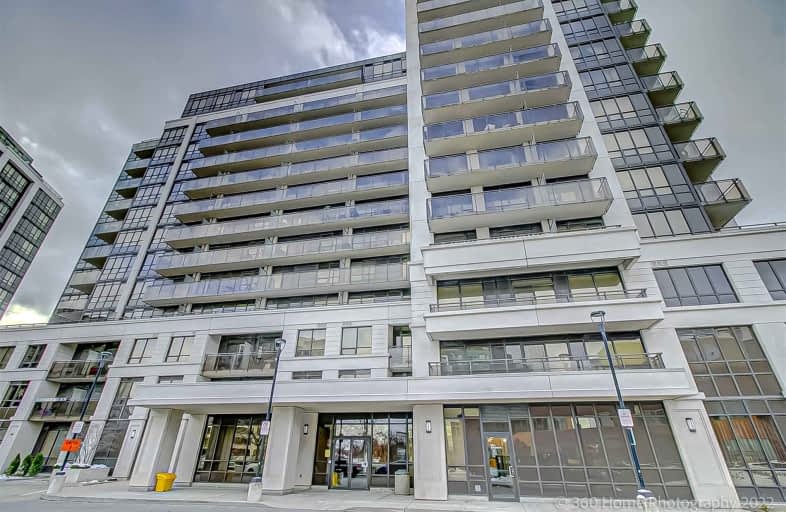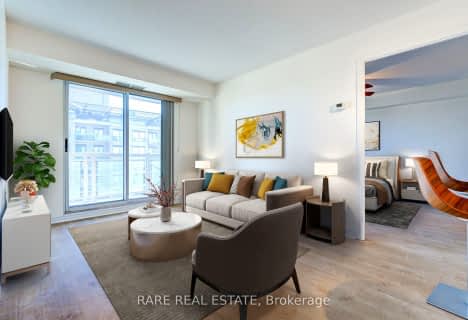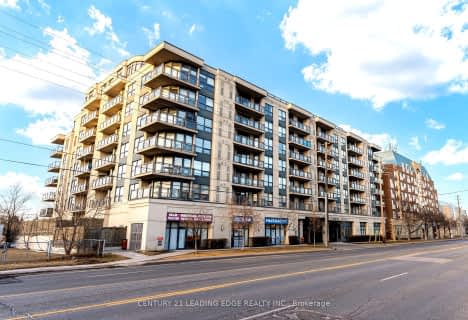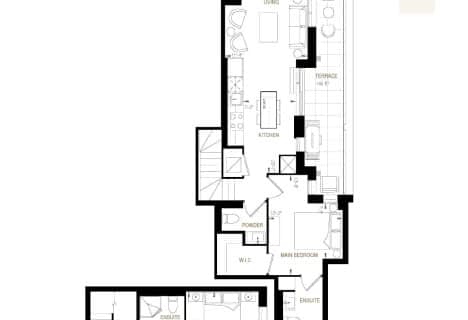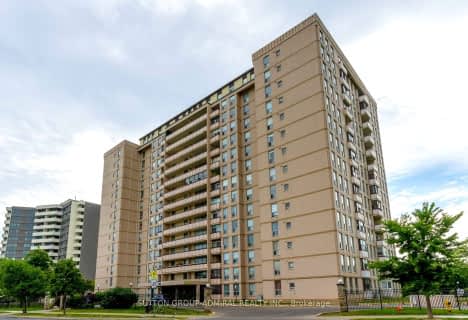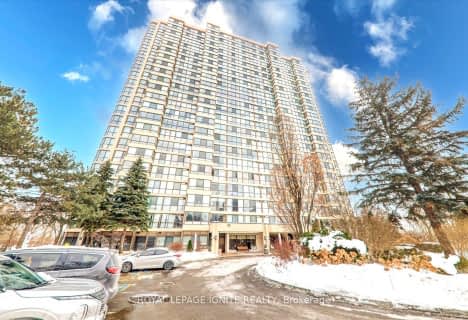Car-Dependent
- Most errands require a car.
Excellent Transit
- Most errands can be accomplished by public transportation.
Bikeable
- Some errands can be accomplished on bike.

Ancaster Public School
Elementary: PublicWilmington Elementary School
Elementary: PublicCharles H Best Middle School
Elementary: PublicSt Norbert Catholic School
Elementary: CatholicSt Robert Catholic School
Elementary: CatholicDublin Heights Elementary and Middle School
Elementary: PublicYorkdale Secondary School
Secondary: PublicDownsview Secondary School
Secondary: PublicMadonna Catholic Secondary School
Secondary: CatholicJames Cardinal McGuigan Catholic High School
Secondary: CatholicWilliam Lyon Mackenzie Collegiate Institute
Secondary: PublicNorthview Heights Secondary School
Secondary: Public-
Grocery Outlet
1150 Sheppard Avenue West, North York 0.4km -
Cove Supermarket
3585 Keele Street, North York 1.71km -
Vito's No Frills
3685 Keele Street, North York 1.78km
-
LCBO
1115 Lodestar Road, North York 0.93km
-
The Soup Kettle
40 Kodiak Crescent Unit 6, North York 0.4km -
Kin Sushi - North York
1150 Sheppard Avenue West #7, North York 0.41km -
Original Turkish Grills
49 Kodiak Crescent, North York 0.5km
-
Bunch Of Fun Playland
11 Kodiak Crescent UNIT B, North York 0.25km -
Country Style
524 Wilson Heights Boulevard, North York 0.76km -
McDonald's
150 Rimrock Road, Toronto 0.77km
-
CIBC Branch with ATM
1119 Lodestar Road, North York 0.87km -
RBC Royal Bank
3336 Keele Street, Toronto 1.79km -
CIBC Branch with ATM
3324 Keele Street, North York 1.85km
-
Esso
1138 Sheppard Avenue West, North York 0.17km -
Circle K
1138 Sheppard Avenue West, North York 0.17km -
Shell
908 Sheppard Avenue West, North York 0.68km
-
JC Clinic
204-20 De Boers Drive, North York 0.1km -
Within Reach Boxing
1060 Sheppard Avenue West Unit 108, Toronto 0.17km -
The System: The Art & Science of Coaching (Elite Athletic Performance)
5 Kodiak Crescent, North York 0.17km
-
Banting Park
40 Banting Avenue, Toronto 0.6km -
Wilson Heights Parkette
North York 0.62km -
Wilson Heights Parkette
Wilson Heights Parkette, 576, 576 Wilson Heights Boulevard, Toronto 0.62km
-
Toronto Central Diagnostics
920 Sheppard Avenue West, North York 0.61km -
NY North Medical Clinic
Sheppard Avenue West, Toronto 1.41km -
Utopia Total Health Care
4479 Chesswood Drive, North York 1.65km
-
Postscriptions
1 De Boers Drive Unit 105, Toronto 0.14km -
MABUHAY PHARMACY
935 Sheppard Avenue West Unit 1, North York 0.6km -
WILSON HEIGHTS PHARMACY
529 Wilson Heights Boulevard, North York 0.83km
-
Hoverboard Nation
40 Carl Hall Road Aisle 4, Toronto 1.08km -
Shepardi piac
40 Carl Hall Road, North York 1.08km -
bagreserve
780 Steeprock Drive, North York 1.08km
-
Josie's Sports Bar & Cafe
881 Sheppard Avenue West, North York 0.89km -
Leng Keng Bar Lounge
3585 Keele Street Unit 9, North York 1.7km -
Caribbean Cove
5-3585 Keele Street, North York 1.71km
- 2 bath
- 2 bed
- 700 sqft
202-50 George Butchart Drive, Toronto, Ontario • M3K 0C9 • Downsview-Roding-CFB
- 2 bath
- 2 bed
- 1000 sqft
E1007-555 Wilson Avenue, Toronto, Ontario • M3H 0C5 • Clanton Park
- 2 bath
- 2 bed
- 700 sqft
914-50 George Butchart Drive, Toronto, Ontario • M3K 0C9 • Downsview-Roding-CFB
- 2 bath
- 2 bed
- 800 sqft
708-920 Sheppard Avenue West, Toronto, Ontario • M3H 0A2 • Bathurst Manor
- 2 bath
- 2 bed
- 800 sqft
509-872 Sheppard Avenue West, Toronto, Ontario • M3H 5V5 • Bathurst Manor
- 2 bath
- 3 bed
- 1200 sqft
804-19 Four Winds Drive, Toronto, Ontario • M3J 2S9 • York University Heights
- — bath
- — bed
- — sqft
1205-3100 Keele Street, Toronto, Ontario • M3M 0E1 • Downsview-Roding-CFB
- 2 bath
- 3 bed
- 1400 sqft
1409-130 Neptune Drive, Toronto, Ontario • M6A 1X5 • Englemount-Lawrence
- 2 bath
- 2 bed
- 1200 sqft
PH 4-131 Torresdale Avenue, Toronto, Ontario • M2R 3T1 • Westminster-Branson
- 2 bath
- 2 bed
- 900 sqft
820-3100 Keele Street, Toronto, Ontario • M3M 0E1 • Downsview-Roding-CFB
