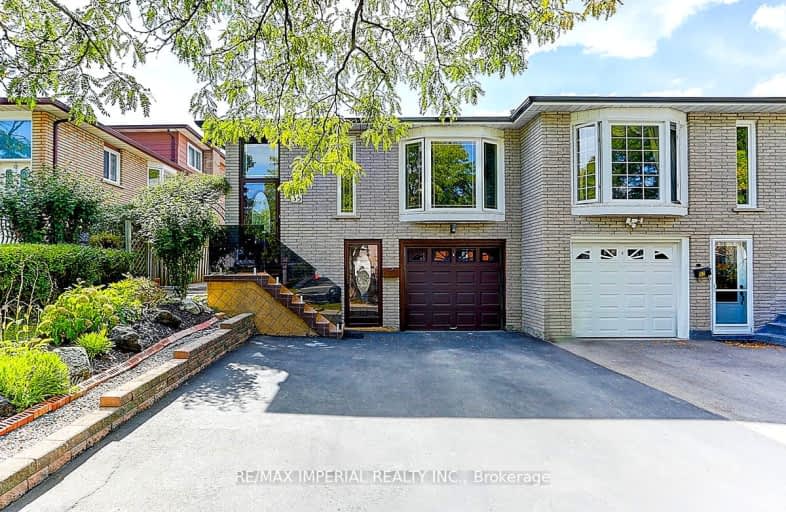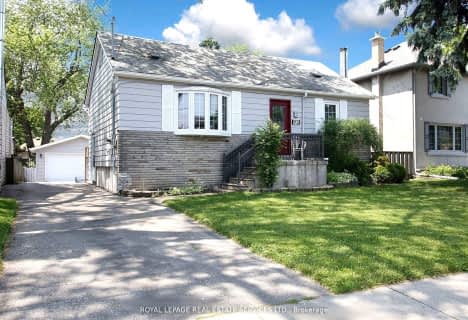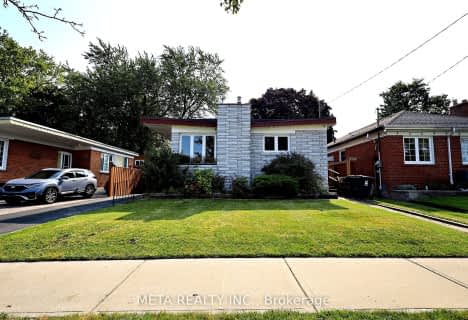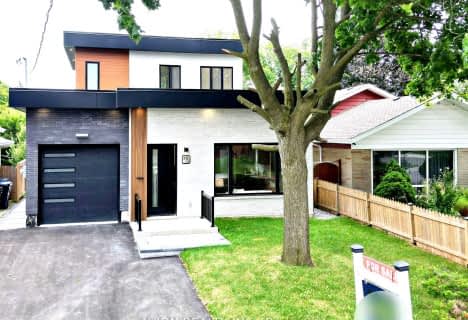Somewhat Walkable
- Some errands can be accomplished on foot.
Excellent Transit
- Most errands can be accomplished by public transportation.
Bikeable
- Some errands can be accomplished on bike.

ÉIC Père-Philippe-Lamarche
Elementary: CatholicÉcole élémentaire Académie Alexandre-Dumas
Elementary: PublicMason Road Junior Public School
Elementary: PublicKnob Hill Public School
Elementary: PublicCedarbrook Public School
Elementary: PublicJohn McCrae Public School
Elementary: PublicCaring and Safe Schools LC3
Secondary: PublicÉSC Père-Philippe-Lamarche
Secondary: CatholicSouth East Year Round Alternative Centre
Secondary: PublicJean Vanier Catholic Secondary School
Secondary: CatholicR H King Academy
Secondary: PublicCedarbrae Collegiate Institute
Secondary: Public-
Sports Cafe Champions
2839 Eglinton Avenue East, Scarborough, ON M1J 2E2 0.7km -
Wingporium
3490 Kingston Road, Toronto, ON M1M 1R5 1.67km -
D'Pavilion Restaurant & Lounge
3300 Lawrence Avenue E, Toronto, ON M1H 1A6 1.75km
-
McDonald's
2870 Eglinton Ave E, Scarborough, ON M1J 2C8 0.4km -
C4 Centre
2644A Eglinton Avenue E, Toronto, ON M1K 2S3 1.27km -
Shawarma Bros
3192 Eglinton Avenue E, Scarborough, ON M1J 2H5 1.48km
-
Shoppers Drug Mart
2751 Eglinton Avenue East, Toronto, ON M1J 2C7 1km -
Rexall
2682 Eglinton Avenue E, Scarborough, ON M1K 2S3 1.07km -
Eastside Pharmacy
2681 Eglinton Avenue E, Toronto, ON M1K 2S2 1.21km
-
Eggolet
370 McCowan Road, Scarborough, ON M1J 1J3 0.29km -
DQ Grill & Chill Restaurant
2916 Eglinton Ave E, Scarborough, ON M1J 2E4 0.31km -
Amazing Shawarma
2928 Eglinton Avenue E, Scarborough, ON M1J 2E4 0.32km
-
Cedarbrae Mall
3495 Lawrence Avenue E, Toronto, ON M1H 1A9 1.94km -
Cliffcrest Plaza
3049 Kingston Rd, Toronto, ON M1M 1P1 1.98km -
Scarborough Town Centre
300 Borough Drive, Scarborough, ON M1P 4P5 4.14km
-
Stephen's No Frills
2742 Eglinton Avenue E, Toronto, ON M1J 2C6 0.86km -
Superfood Mart
3143 Eglinton Avenue E, Toronto, ON M1J 2G2 1.25km -
JD's Market and Halal Meat
3143 Eglinton Avenue E, Toronto, ON M1J 2G2 1.25km
-
Beer Store
3561 Lawrence Avenue E, Scarborough, ON M1H 1B2 2.05km -
Magnotta Winery
1760 Midland Avenue, Scarborough, ON M1P 3C2 3.14km -
LCBO
748-420 Progress Avenue, Toronto, ON M1P 5J1 4.24km
-
Active Green & Ross Tire & Auto Centre
2910 Av Eglinton E, Scarborough, ON M1J 2E4 0.31km -
Artisan Air Heating And Air Conditioning
48 Miramar Crescent, Toronto, ON M1J 1R4 1.12km -
Shell Clean Plus
3221 Kingston Road, Scarborough, ON M1M 1P7 1.65km
-
Cineplex Cinemas Scarborough
300 Borough Drive, Scarborough Town Centre, Scarborough, ON M1P 4P5 3.96km -
Cineplex Odeon Eglinton Town Centre Cinemas
22 Lebovic Avenue, Toronto, ON M1L 4V9 4.7km -
Cineplex Odeon Corporation
785 Milner Avenue, Scarborough, ON M1B 3C3 6.7km
-
Toronto Public Library- Bendale Branch
1515 Danforth Rd, Scarborough, ON M1J 1H5 1.09km -
Cliffcrest Library
3017 Kingston Road, Toronto, ON M1M 1P1 1.92km -
Cedarbrae Public Library
545 Markham Road, Toronto, ON M1H 2A2 2.04km
-
Scarborough Health Network
3050 Lawrence Avenue E, Scarborough, ON M1P 2T7 1.63km -
Scarborough General Hospital Medical Mall
3030 Av Lawrence E, Scarborough, ON M1P 2T7 1.8km -
Rouge Valley Health System - Rouge Valley Centenary
2867 Ellesmere Road, Scarborough, ON M1E 4B9 5.03km
-
Bluffers Park
7 Brimley Rd S, Toronto ON M1M 3W3 3.97km -
White Heaven Park
105 Invergordon Ave, Toronto ON M1S 2Z1 5.06km -
Rosetta McLain Gardens
5.24km
-
TD Bank Financial Group
2050 Lawrence Ave E, Scarborough ON M1R 2Z5 2.4km -
TD Bank Financial Group
2428 Eglinton Ave E (Kennedy Rd.), Scarborough ON M1K 2P7 2.6km -
Scotiabank
300 Borough Dr (in Scarborough Town Centre), Scarborough ON M1P 4P5 4.08km
- 4 bath
- 4 bed
- 1500 sqft
40 Stanland Drive, Toronto, Ontario • M1M 2G4 • Scarborough Village














