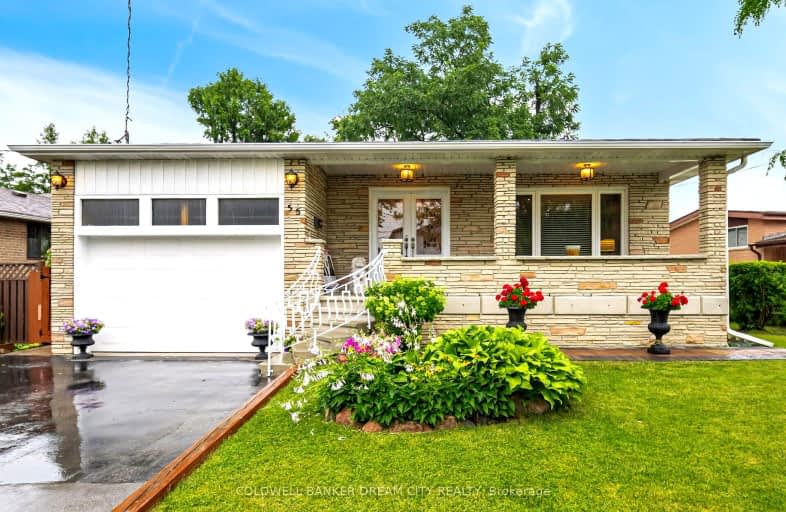Somewhat Walkable
- Some errands can be accomplished on foot.
Excellent Transit
- Most errands can be accomplished by public transportation.
Very Bikeable
- Most errands can be accomplished on bike.

Blacksmith Public School
Elementary: PublicGosford Public School
Elementary: PublicSt Francis de Sales Catholic School
Elementary: CatholicBrookview Middle School
Elementary: PublicSt Charles Garnier Catholic School
Elementary: CatholicSt Augustine Catholic School
Elementary: CatholicEmery EdVance Secondary School
Secondary: PublicMsgr Fraser College (Norfinch Campus)
Secondary: CatholicC W Jefferys Collegiate Institute
Secondary: PublicEmery Collegiate Institute
Secondary: PublicJames Cardinal McGuigan Catholic High School
Secondary: CatholicWestview Centennial Secondary School
Secondary: Public-
York Lions Stadium
Ian MacDonald Blvd, Toronto ON 2.11km -
Boyd Conservation Area
8739 Islington Ave, Vaughan ON L4L 0J5 5.8km -
Earl Bales Park
4300 Bathurst St (Sheppard St), Toronto ON 7.23km
-
BMO Bank of Montreal
1 York Gate Blvd (Jane/Finch), Toronto ON M3N 3A1 0.59km -
Scotiabank
7600 Weston Rd, Woodbridge ON L4L 8B7 3.55km -
CIBC
8099 Keele St (at Highway 407), Concord ON L4K 1Y6 5.56km
- 2 bath
- 3 bed
- 1100 sqft
166 Derrydown Road, Toronto, Ontario • M3J 1R8 • York University Heights
- 2 bath
- 3 bed
37 Charrington Crescent, Toronto, Ontario • M3L 2C3 • Glenfield-Jane Heights
- 4 bath
- 3 bed
- 1500 sqft
14 Haynes Avenue, Toronto, Ontario • M3J 3P6 • York University Heights
- 2 bath
- 3 bed
- 1100 sqft
86 Snowood Court, Toronto, Ontario • M3N 1E8 • Glenfield-Jane Heights
- 5 bath
- 7 bed
431 Murray Ross Parkway, Toronto, Ontario • M3J 3P1 • York University Heights
- 3 bath
- 3 bed
61 Orchardcroft Crescent, Toronto, Ontario • M3J 1S7 • York University Heights
- 2 bath
- 3 bed
- 1100 sqft
15 Rambler Place, Toronto, Ontario • M3L 1N6 • Glenfield-Jane Heights














