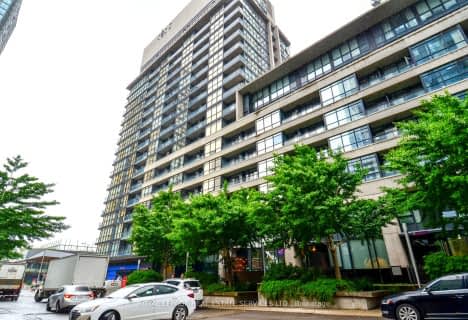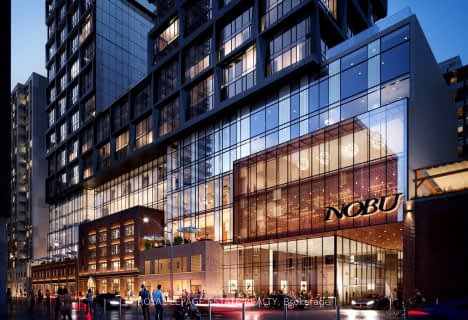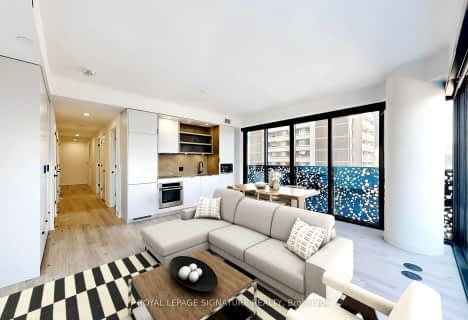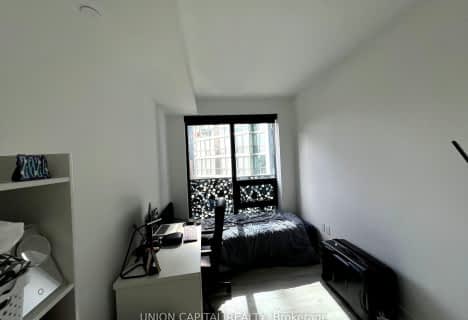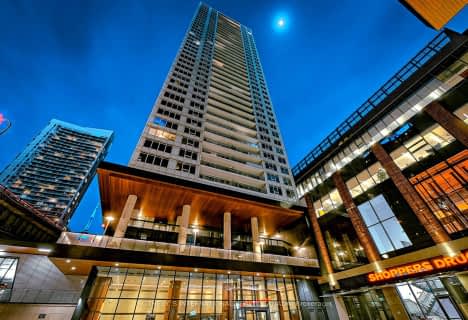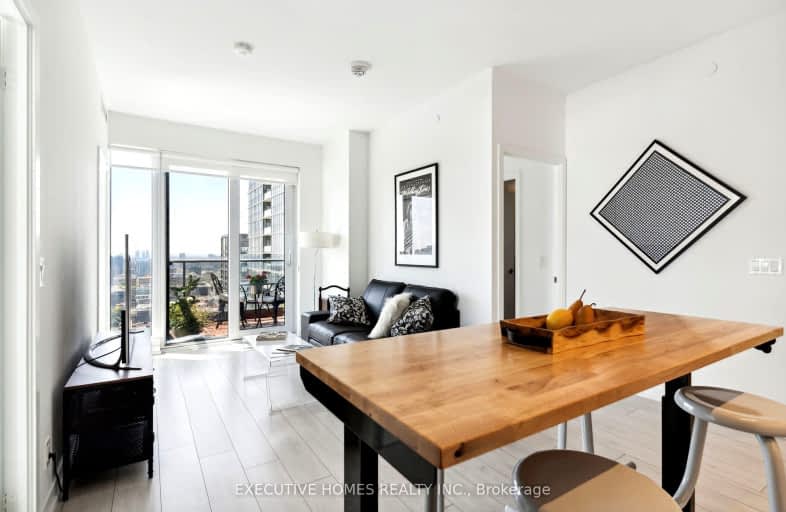
Walker's Paradise
- Daily errands do not require a car.
Rider's Paradise
- Daily errands do not require a car.
Biker's Paradise
- Daily errands do not require a car.

Downtown Vocal Music Academy of Toronto
Elementary: PublicALPHA Alternative Junior School
Elementary: PublicBeverley School
Elementary: PublicOgden Junior Public School
Elementary: PublicThe Waterfront School
Elementary: PublicRyerson Community School Junior Senior
Elementary: PublicSt Michael's Choir (Sr) School
Secondary: CatholicOasis Alternative
Secondary: PublicCity School
Secondary: PublicSubway Academy II
Secondary: PublicHeydon Park Secondary School
Secondary: PublicContact Alternative School
Secondary: Public-
Oasis Bar and Lounge
99 Blue Jays Way, Toronto, ON M5V 9G9 0.01km -
Pizza Rustica
37 Blue Jays Way, Toronto, ON M5V 9G9 0.04km -
Mister C
80 Blue Jays Way, Toronto, ON M5V 2G3 0.06km
-
French Made
80 Blue Jays Way, Toronto, ON M5V 2G3 0.05km -
Pigeon
337 King Street W, Toronto, ON M5V 1J5 0.09km -
Tim Hortons
375 King Street W, Toronto, ON M5V 1K1 0.1km
-
Fit Factory Fitness
373 King Street West, Toronto, ON M5V 1K1 0.1km -
Elle Fitness and Social
435 King Street W, Toronto, ON M5V 3M4 0.3km -
Totum Life Science
445 King Street W, Suite 101, Toronto, ON M5V 1K4 0.33km
-
Shoppers Drug Mart
388 King Street W, Toronto, ON M5V 1K2 0.11km -
Rexall
200 Wellington Street W, Unit 200, Toronto, ON M5V 3G2 0.32km -
Shoppers Drug Mart
500 King Street W, Toronto, ON M5V 1L8 0.41km
-
Pizza Rustica
37 Blue Jays Way, Toronto, ON M5V 9G9 0.04km -
French Made
80 Blue Jays Way, Toronto, ON M5V 2G3 0.05km -
Wahlburgers
46 Blue Jays Way, Toronto, ON M5V 1J6 0.05km
-
The Well
486 Front Street W, Toronto, ON M1R 0E9 0.57km -
First Canadian Place
100 King Street W, Toronto, ON M5X 1A9 0.89km -
Union Market
65 Front Street W, Toronto, ON M5J 1E6 0.89km
-
Bulk Barn
393 King Street W, Toronto, ON M5V 1K2 0.17km -
King Fresh Foodmarket
322 King Street W, Toronto, ON M5V 1J2 0.24km -
Rabba Fine Foods
361 Front St W, Toronto, ON M5V 3S8 0.25km
-
The Beer Store
350 Queens Quay W, Toronto, ON M5V 3A7 0.79km -
LCBO
619 Queen Street W, Toronto, ON M5V 2B7 0.92km -
LCBO
First Canadian Place, 100 King Street W, Toronto, ON M5X 1A9 0.95km
-
Petro Canada
55 Av Spadina, Toronto, ON M5V 2J2 0.22km -
Shell
38 Spadina Ave, Toronto, ON M5V 2H8 0.28km -
Zipcar
Toronto, ON M5V 2L3 0.38km
-
TIFF Bell Lightbox
350 King Street W, Toronto, ON M5V 3X5 0.18km -
TIFF in the Park
David Pecaut Sq, Toronto, ON M5V 3G2 0.35km -
CineCycle
129 Spadina Avenue, Toronto, ON M5V 2L7 0.35km
-
Fort York Library
190 Fort York Boulevard, Toronto, ON M5V 0E7 0.98km -
City Hall Public Library
100 Queen Street W, Nathan Phillips Square, Toronto, ON M5H 2N3 1.09km -
Sanderson Library
327 Bathurst Street, Toronto, ON M5T 1J1 1.33km
-
Mount Sinai Hospital
600 University Avenue, Toronto, ON M5G 1X5 1.36km -
Princess Margaret Cancer Centre
610 University Avenue, Toronto, ON M5G 2M9 1.42km -
The Hospital For Sick Children
170 Elizabeth St, Toronto, ON M5G 1E8 1.43km
-
Roundhouse Park
255 Bremner Blvd (at Lower Simcoe St), Toronto ON M5V 3M9 0.6km -
Osgoode Hall Park
130 Queen St W (at University Ave), Toronto ON M5H 2N5 0.77km -
CIBC Square Park
Toronto ON 1.12km
-
RBC Royal Bank
155 Wellington St W (at Simcoe St.), Toronto ON M5V 3K7 0.47km -
CIBC
1 Fort York Blvd (at Spadina Ave), Toronto ON M5V 3Y7 0.58km -
HSBC Bank Canada
1 Adelaide St E (Yonge), Toronto ON M5C 2V9 1.23km
- 3 bath
- 3 bed
- 1400 sqft
832-8 Telegram Mews East, Toronto, Ontario • M5V 3Z5 • Waterfront Communities C01
- 2 bath
- 3 bed
- 1000 sqft
4003-15 Mercer Street, Toronto, Ontario • M5V 1H2 • Waterfront Communities C01
- 2 bath
- 3 bed
- 800 sqft
3629-28 Widmer Street, Toronto, Ontario • M5V 2E7 • Waterfront Communities C01
- 2 bath
- 3 bed
- 1000 sqft
3516A-17 Bathurst Street, Toronto, Ontario • M5V 0N1 • Waterfront Communities C01
- 2 bath
- 3 bed
- 1000 sqft
1303-55 Charles Street East, Toronto, Ontario • M4Y 0J1 • Church-Yonge Corridor
- 2 bath
- 3 bed
- 900 sqft
1406-55 Charles Street, Toronto, Ontario • M4Y 0J1 • Church-Yonge Corridor
- 2 bath
- 3 bed
- 1200 sqft
1408-21 Grand Magazine Street, Toronto, Ontario • M5V 1B5 • Niagara
- 3 bath
- 3 bed
- 800 sqft
PH300-70 Princess Street, Toronto, Ontario • M5A 0X6 • Waterfront Communities C08
- 2 bath
- 3 bed
- 1000 sqft
318-195 McCaul Street, Toronto, Ontario • M5T 0E5 • Kensington-Chinatown
- 2 bath
- 3 bed
- 900 sqft
3802-403 Church Street South, Toronto, Ontario • M4Y 0C9 • Church-Yonge Corridor
- 2 bath
- 3 bed
- 800 sqft
3029-28 Widmer Street, Toronto, Ontario • M5V 0T2 • Waterfront Communities C01
- 2 bath
- 3 bed
- 900 sqft
3602-17 Bathurst Street, Toronto, Ontario • M5V 1A5 • Waterfront Communities C01


