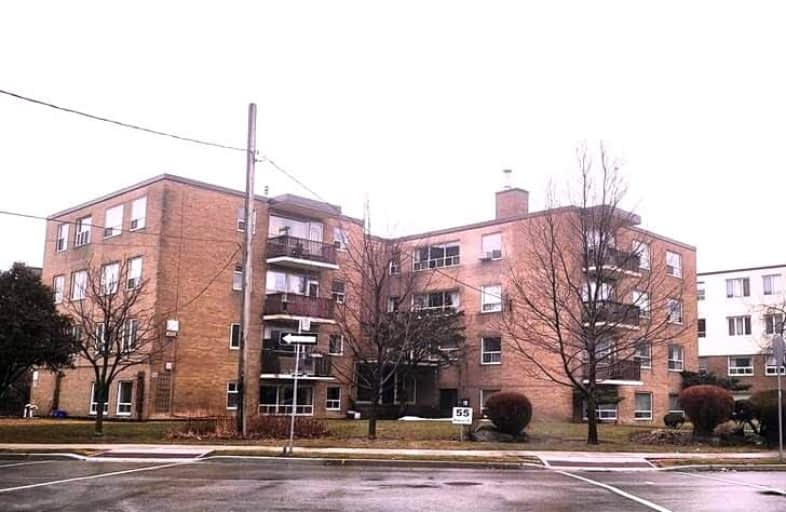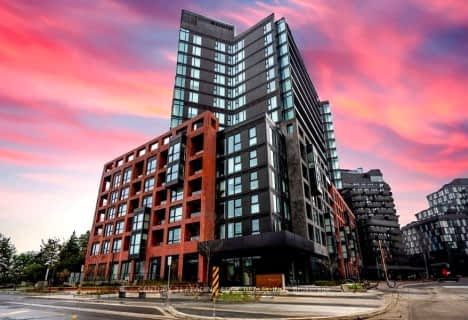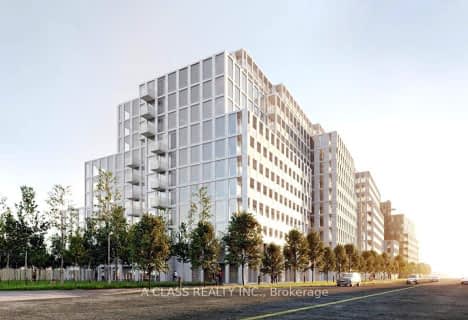Very Walkable
- Most errands can be accomplished on foot.
Excellent Transit
- Most errands can be accomplished by public transportation.
Bikeable
- Some errands can be accomplished on bike.

Baycrest Public School
Elementary: PublicFlemington Public School
Elementary: PublicSummit Heights Public School
Elementary: PublicFaywood Arts-Based Curriculum School
Elementary: PublicLedbury Park Elementary and Middle School
Elementary: PublicSt Margaret Catholic School
Elementary: CatholicYorkdale Secondary School
Secondary: PublicJohn Polanyi Collegiate Institute
Secondary: PublicForest Hill Collegiate Institute
Secondary: PublicLoretto Abbey Catholic Secondary School
Secondary: CatholicDante Alighieri Academy
Secondary: CatholicLawrence Park Collegiate Institute
Secondary: Public-
Marcelina's Filipino Restaurant and Karaoke Bar
355 Wilson Avenue, Toronto, ON M5T 2S6 0.54km -
MB The Place To Be
3434 Bathurst Street, Toronto, ON M6A 2C3 0.6km -
Republika RestoBar and Grill
288 A Wilson Avenue, Toronto, ON M3H 1S8 0.62km
-
7-Eleven
3587 Bathurst Street, Toronto, ON M6A 2E2 0.27km -
Starbucks
3671 Bathurst St, Toronto, ON M6A 2E4 0.32km -
Pantry Foods
3456 Bathurst Street, Toronto, ON M6A 2C3 0.53km
-
Fit4Less
235-700 Lawrence Ave W, North York, ON M6A 3B4 1.95km -
F45 Training Yorkdale
3101 Dufferin Street, Toronto, ON M6A 0C3 2.38km -
Dig Deep Cycling & Fitness
3385 Yonge Street, Toronto, ON M4N 1Z7 2.57km
-
Murray Shore Pharmacy
3537 Bathurst Street, North York, ON M6A 2C7 0.4km -
Medishop Pharmacy
343 Av Wilson, North York, ON M3H 1T1 0.52km -
IDA
322 Wilson Avenue, Toronto, ON M3H 1S8 0.57km
-
Mang Jose Filipino Cuisine
3543 Bathurst Street, Toronto, ON M6A 2C7 0.37km -
Daiter's Kitchen Outlet
3543 Bathurst Street, Toronto, ON M6A 2C7 0.38km -
Tinuno - Little Manila
3520 Bathurst St, Toronto, ON M6A 2C6 0.42km
-
Yorkdale Shopping Centre
3401 Dufferin Street, Toronto, ON M6A 2T9 1.57km -
Lawrence Allen Centre
700 Lawrence Ave W, Toronto, ON M6A 3B4 2.03km -
Lawrence Square
700 Lawrence Ave W, North York, ON M6A 3B4 2.02km
-
No Frills
270 Wilson Avenue, Toronto, ON M3H 1S6 0.66km -
The South African Store
3889 Bathurst Street, Toronto, ON M3H 3N4 1.14km -
Bruno's Fine Foods
2055 Avenue Rd, North York, ON M5M 4A7 1.37km
-
LCBO
1838 Avenue Road, Toronto, ON M5M 3Z5 1.32km -
Wine Rack
2447 Yonge Street, Toronto, ON M4P 2H5 3.77km -
LCBO - Yonge Eglinton Centre
2300 Yonge St, Yonge and Eglinton, Toronto, ON M4P 1E4 4.04km
-
7-Eleven
3587 Bathurst Street, Toronto, ON M6A 2E2 0.27km -
VIP Carwash
3595 Bathurst Street, North York, ON M6A 2E2 0.27km -
Esso
3750 Bathurst Street, North York, ON M3H 3M4 0.57km
-
Cineplex Cinemas Yorkdale
Yorkdale Shopping Centre, 3401 Dufferin Street, Toronto, ON M6A 2T9 1.31km -
Cineplex Cinemas
2300 Yonge Street, Toronto, ON M4P 1E4 4.04km -
Cineplex Cinemas Empress Walk
5095 Yonge Street, 3rd Floor, Toronto, ON M2N 6Z4 4.47km
-
Toronto Public Library
Barbara Frum, 20 Covington Rd, Toronto, ON M6A 1.29km -
Toronto Public Library
2140 Avenue Road, Toronto, ON M5M 4M7 1.38km -
Toronto Public Library
3083 Yonge Street, Toronto, ON M4N 2K7 2.84km
-
Baycrest
3560 Bathurst Street, North York, ON M6A 2E1 0.26km -
MCI Medical Clinics
160 Eglinton Avenue E, Toronto, ON M4P 3B5 4.31km -
Humber River Hospital
1235 Wilson Avenue, Toronto, ON M3M 0B2 4.4km
-
Prince Charles Park
45 Prince Charles Dr, North York ON M6A 2H4 1.09km -
Dell Park
40 Dell Park Ave, North York ON M6B 2T6 1.67km -
Earl Bales Park
4300 Bathurst St (Sheppard St), Toronto ON 2.33km
-
TD Bank Financial Group
3757 Bathurst St (Wilson Ave), Downsview ON M3H 3M5 0.64km -
TD Bank Financial Group
1677 Ave Rd (Lawrence Ave.), North York ON M5M 3Y3 1.57km -
BMO Bank of Montreal
2953 Bathurst St (Frontenac), Toronto ON M6B 3B2 1.79km
More about this building
View 55 Neptune Drive, Toronto- 1 bath
- 1 bed
- 500 sqft
505-2 RIDELLE Avenue, Toronto, Ontario • M6B 1H4 • Forest Hill North
- 1 bath
- 2 bed
- 600 sqft
403-100 Lotherton Pathway, Toronto, Ontario • M6B 2G8 • Yorkdale-Glen Park
- 1 bath
- 1 bed
- 500 sqft
729-830 Lawrence Avenue West, Toronto, Ontario • M6A 0A2 • Yorkdale-Glen Park
- 1 bath
- 1 bed
- 500 sqft
506-28 Harrison Garden Boulevard, Toronto, Ontario • M2N 7B5 • Willowdale East










