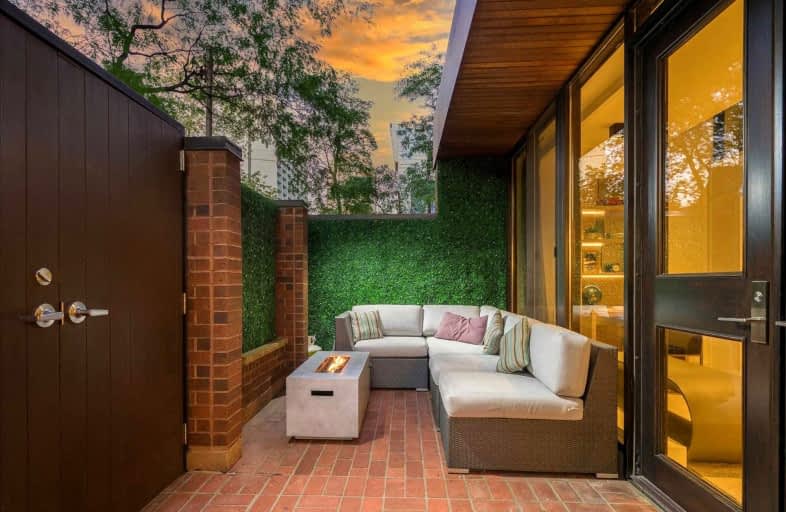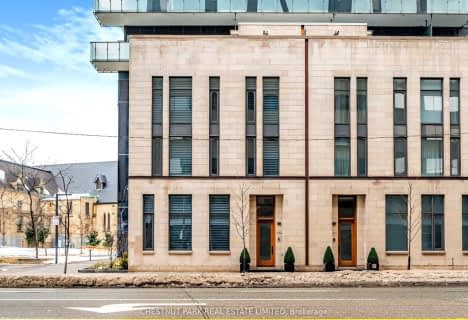
Walker's Paradise
- Daily errands do not require a car.
Rider's Paradise
- Daily errands do not require a car.
Biker's Paradise
- Daily errands do not require a car.

da Vinci School
Elementary: PublicCottingham Junior Public School
Elementary: PublicLord Lansdowne Junior and Senior Public School
Elementary: PublicOrde Street Public School
Elementary: PublicHuron Street Junior Public School
Elementary: PublicJesse Ketchum Junior and Senior Public School
Elementary: PublicMsgr Fraser Orientation Centre
Secondary: CatholicSubway Academy II
Secondary: PublicHeydon Park Secondary School
Secondary: PublicLoretto College School
Secondary: CatholicSt Joseph's College School
Secondary: CatholicCentral Technical School
Secondary: Public-
Duke of York
39 Prince Arthur Ave, Toronto, ON M5R 1B2 0.05km -
Brewhaha
39 Prince Arthur Avenue, Lower Level, Toronto, ON M5R 1B2 0.05km -
Opus Restaurant
37 Prince Arthur Avenue, Toronto, ON M5R 1B2 0.06km
-
Tim Hortons
246 Bloor Street W, Toronto, ON M5S 1V4 0.09km -
Starbucks
1 Bedford Road, Toronto, ON M5R 2J9 0.09km -
B Espresso Bar
273 Bloor Street W, Toronto, ON M5S 1W2 0.21km
-
Shoppers Drug Mart
236 Bloor St W, Toronto, ON M5R 2B5 0.11km -
Konop Chemists
208 Bloor Street W, Toronto, ON M5S 3B4 0.18km -
Guardian Snowdon
264 Bloor Street W, Toronto, ON M5S 1V8 0.25km
-
Opus Restaurant
37 Prince Arthur Avenue, Toronto, ON M5R 1B2 0.06km -
Fieramosca
36A Prince Arthur Avenue, Toronto, ON M5R 1A9 0.09km -
Tim Hortons
246 Bloor Street W, Toronto, ON M5S 1V4 0.09km
-
Yorkville Village
55 Avenue Road, Toronto, ON M5R 3L2 0.38km -
Manulife Centre
55 Bloor Street W, Toronto, ON M4W 1A5 0.76km -
Holt Renfrew Centre
50 Bloor Street West, Toronto, ON M4W 0.8km
-
Whole Foods Market
87 Avenue Rd, Toronto, ON M5R 3R9 0.43km -
Noah's Natural Foods
322 Bloor St W, Toronto, ON M5S 1W5 0.48km -
Metro
425 Bloor Street W, Toronto, ON M5S 1X6 0.65km
-
The Beer Store - Bloor and Spadina
720 Spadina Ave, Bloor and Spadina, Toronto, ON M5S 2T9 0.61km -
LCBO
55 Bloor Street W, Manulife Centre, Toronto, ON M4W 1A5 0.76km -
LCBO
232 Dupont Street, Toronto, ON M5R 1V7 0.92km
-
Cato's Auto Salon
148 Cumberland St, Toronto, ON M5R 1A8 0.42km -
Esso
333 Davenport Road, Toronto, ON M5R 1K5 0.7km -
P3 Car Care
44 Charles St West, Manulife Centre Garage, parking level 3, Toronto, ON M4Y 1R7 0.79km
-
The ROM Theatre
100 Queen's Park, Toronto, ON M5S 2C6 0.35km -
Innis Town Hall
2 Sussex Ave, Toronto, ON M5S 1J5 0.41km -
Hot Docs Canadian International Documentary Festival
720 Spadina Avenue, Suite 402, Toronto, ON M5S 2T9 0.6km
-
OISE Library
252 Bloor Street W, Toronto, ON M5S 1V6 0.12km -
John W. Graham Library
1 Devonshire Place, Toronto, ON M5S 1H8 0.46km -
Robarts Library
130 Saint George Street, Toronto, ON M5S 1A5 0.51km
-
Sunnybrook
43 Wellesley Street E, Toronto, ON M4Y 1H1 1.35km -
Toronto General Hospital
200 Elizabeth St, Toronto, ON M5G 2C4 1.36km -
Princess Margaret Cancer Centre
610 University Avenue, Toronto, ON M5G 2M9 1.36km
-
Joseph Burr Tyrell Park
357 Brunswick Ave, Toronto ON M5R 2Z1 0.78km -
Jean Sibelius Square
Wells St and Kendal Ave, Toronto ON 0.92km -
Ramsden Park
1 Ramsden Rd (Yonge Street), Toronto ON M6E 2N1 1.01km
-
RBC Royal Bank
101 Dundas St W (at Bay St), Toronto ON M5G 1C4 1.88km -
Scotiabank
259 Richmond St W (John St), Toronto ON M5V 3M6 2.34km -
Scotiabank
44 King St W, Toronto ON M5H 1H1 2.68km
For Sale
More about this building
View 55 Prince Arthur Avenue, Toronto- 3 bath
- 2 bed
- 2250 sqft
109-36 Birch Avenue, Toronto, Ontario • M4V 0B5 • Yonge-St. Clair
- 4 bath
- 3 bed
- 3250 sqft
11-1074 Bay Street, Toronto, Ontario • M5S 0A3 • Bay Street Corridor




