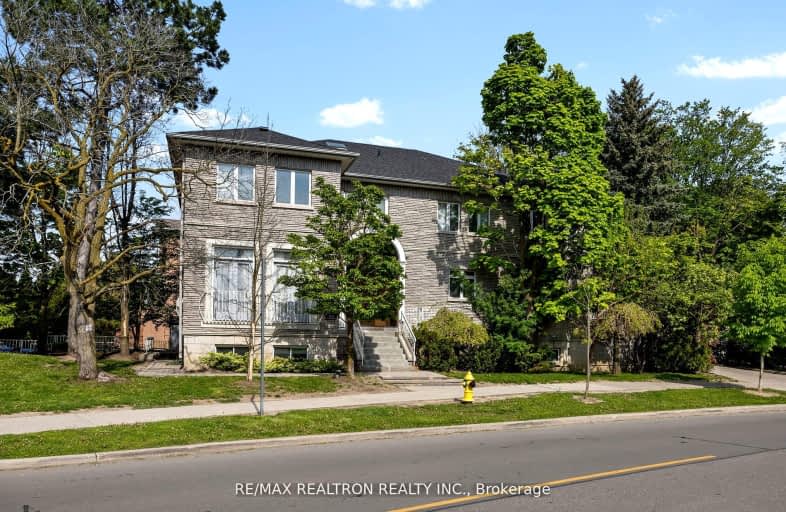Somewhat Walkable
- Some errands can be accomplished on foot.
Good Transit
- Some errands can be accomplished by public transportation.
Bikeable
- Some errands can be accomplished on bike.

North Preparatory Junior Public School
Elementary: PublicOur Lady of the Assumption Catholic School
Elementary: CatholicGlen Park Public School
Elementary: PublicLedbury Park Elementary and Middle School
Elementary: PublicGlenview Senior Public School
Elementary: PublicAllenby Junior Public School
Elementary: PublicMsgr Fraser College (Midtown Campus)
Secondary: CatholicJohn Polanyi Collegiate Institute
Secondary: PublicForest Hill Collegiate Institute
Secondary: PublicLoretto Abbey Catholic Secondary School
Secondary: CatholicMarshall McLuhan Catholic Secondary School
Secondary: CatholicLawrence Park Collegiate Institute
Secondary: Public-
Dell Park
40 Dell Park Ave, North York ON M6B 2T6 0.65km -
Lytton Park
1.02km -
88 Erskine Dog Park
Toronto ON 2.28km
-
RBC Royal Bank
1635 Ave Rd (at Cranbrooke Ave.), Toronto ON M5M 3X8 1.22km -
RBC Royal Bank
2346 Yonge St (at Orchard View Blvd.), Toronto ON M4P 2W7 2.26km -
CIBC
364 Oakwood Ave (at Rogers Rd.), Toronto ON M6E 2W2 3.5km
- 9 bath
- 9 bed
2011 Eglinton Avenue West, Toronto, Ontario • M6E 2K1 • Caledonia-Fairbank
- 6 bath
- 9 bed
905 & 907 Glencairn Avenue, Toronto, Ontario • M6B 2A6 • Yorkdale-Glen Park






