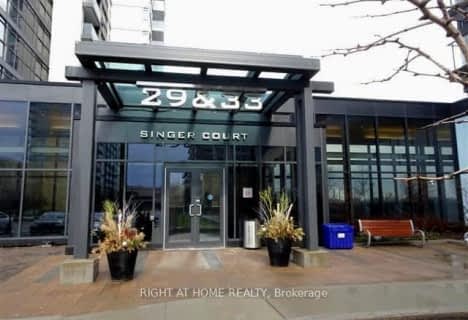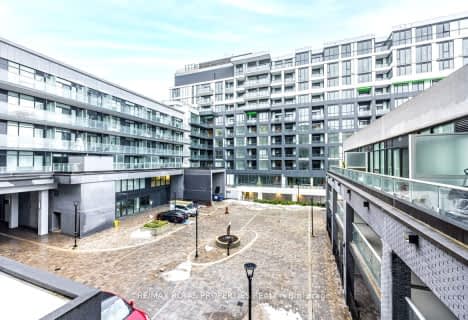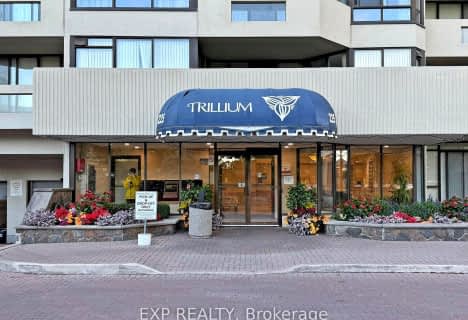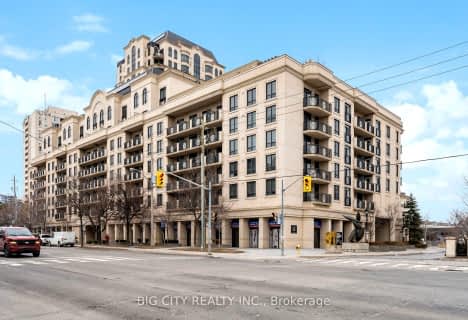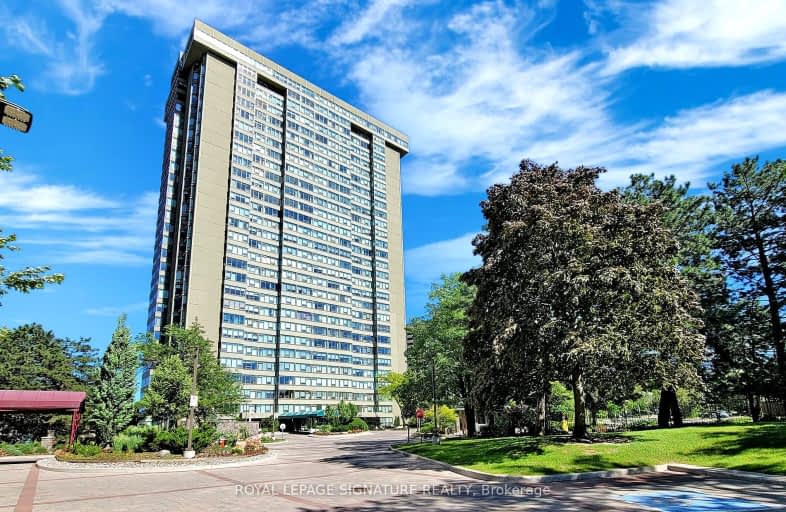
Car-Dependent
- Almost all errands require a car.
Good Transit
- Some errands can be accomplished by public transportation.
Bikeable
- Some errands can be accomplished on bike.

Don Valley Middle School
Elementary: PublicOur Lady of Guadalupe Catholic School
Elementary: CatholicCresthaven Public School
Elementary: PublicSeneca Hill Public School
Elementary: PublicHillmount Public School
Elementary: PublicCrestview Public School
Elementary: PublicNorth East Year Round Alternative Centre
Secondary: PublicMsgr Fraser College (Northeast)
Secondary: CatholicPleasant View Junior High School
Secondary: PublicGeorges Vanier Secondary School
Secondary: PublicA Y Jackson Secondary School
Secondary: PublicSir John A Macdonald Collegiate Institute
Secondary: Public-
ALI’S MARKET
3018 Don Mills Road, North York 1.01km -
Tone Tai Supermarket
3030 Don Mills Road East, North York 1.03km -
Sunny Supermarket
115 Ravel Road, North York 1.26km
-
The Beer Store
3078 Don Mills Road, North York 0.98km -
The Beer Store
2934 Finch Avenue East, Toronto 1.77km -
LCBO
2946 Finch Avenue East, Toronto 1.83km
-
Restaurants Directory
1213-1700 Finch Avenue East, North York 0.11km -
一马平川(YIMA SiChuan Cuisine)
3555 Don Mills Road Unit11, North York 0.11km -
Yami
Toronto 0.12km
-
Starbucks
1750 Finch Avenue East, Toronto 0.18km -
Tim Hortons
1750 Finch Avenue East Bldg A, Toronto 0.18km -
Starbucks
1750 Finch Avenue East, North York 0.24km
-
TD Canada Trust Branch and ATM
3555 Don Mills Road, Willowdale 0.12km -
RBC Royal Bank
1510 Finch Avenue East, North York 0.2km -
RBC Royal Bank ATM
1500 Finch Avenue East, North York 0.28km
-
Esso
1500 Finch Avenue East, North York 0.26km -
Circle K
1500 Finch Avenue East, North York 0.28km -
Petro-Canada
3075 Don Mills Road, North York 0.8km
-
Lifestyle Recreation & Leisure Services Inc.
3555 Don Mills Road Unit #18-504, North York 0.15km -
Dôme entraînement ANB - Seneca
Building D, 1750 Finch Avenue East, North York 0.24km -
Seneca Sports Centre
Building D, 1750 Finch Avenue East, North York 0.42km
-
Seneca Village Park
1700 Finch Avenue East, Toronto 0.12km -
Newnham Campus Cenotaph
Toronto 0.2km -
Skymark Park
3500 Don Mills Road, North York 0.31km
-
Toronto Public Library - Hillcrest Branch
5801 Leslie Street, North York 1.38km -
Toronto Public Library - Pleasant View Branch
575 Van Horne Avenue, Toronto 1.57km -
Toronto Public Library - Fairview Branch
35 Fairview Mall Drive, North York 1.82km
-
Treat Smart
70 Castlebury Crescent, North York 1.56km -
HealthMax Physiotherapy - Head Office
Main Floor, 1063 McNicoll Avenue, Scarborough 1.83km -
Chan Wendy Dr
5 Fairview Mall Dr, North York 1.85km
-
Rexall
3555 Don Mills Road, North York 0.14km -
Rainbow I.D.A. Pharmacy
3018 Don Mills Road, North York 0.99km -
Finch-Leslie Pharmacy
149C Ravel Road, North York 1.28km
-
Skymark Place Shopping Centre
3555 Don Mills Road, North York 0.17km -
Peanut Plaza
3B6-3000 Don Mills Road East, North York 1.04km -
sadroos
485 McNicoll Avenue, North York 1.24km
-
Cineplex Cinemas Fairview Mall
1800 Sheppard Avenue East Unit Y007, North York 1.93km
-
Senecentre
1750 Finch Avenue East, North York 0.38km -
VIP Billiards and Lounge
3030 Don Mills Road East, North York 0.98km -
Lost In VR Cafe
3570 Victoria Park Avenue #101, North York 1.6km
- 2 bath
- 2 bed
- 1200 sqft
605-55 Skymark Drive, Toronto, Ontario • M2H 3N4 • Hillcrest Village
- 2 bath
- 2 bed
- 700 sqft
303-621 Sheppard Avenue East, Toronto, Ontario • M2K 1B5 • Bayview Village
- 3 bath
- 2 bed
- 1600 sqft
2207-1555 Finch Avenue East, Toronto, Ontario • M2J 4X9 • Don Valley Village
- 2 bath
- 2 bed
- 700 sqft
1016-2885 Bayview Avenue, Toronto, Ontario • M2K 0A3 • Bayview Village
- 2 bath
- 2 bed
- 900 sqft
507-650 Sheppard Avenue East, Toronto, Ontario • M2K 3E4 • Bayview Village
- 2 bath
- 2 bed
- 1000 sqft
1003C-662 Sheppard Avenue East, Toronto, Ontario • M2K 3E6 • Bayview Village


