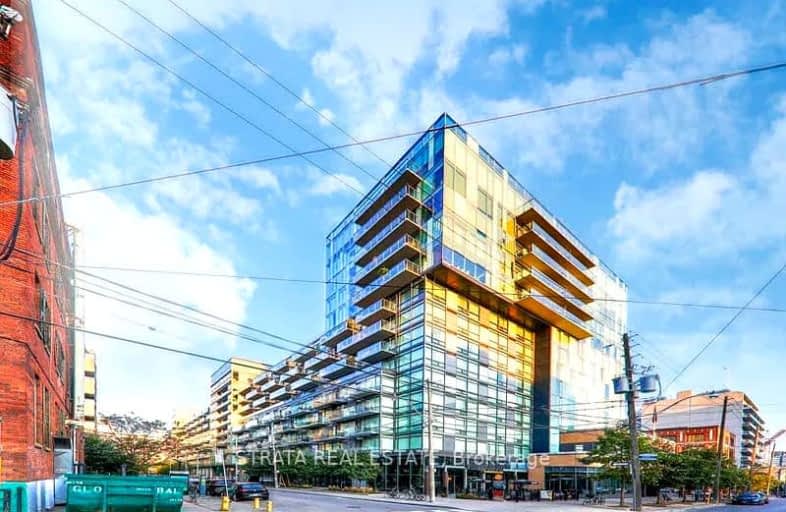Somewhat Walkable
- Some errands can be accomplished on foot.
Rider's Paradise
- Daily errands do not require a car.
Biker's Paradise
- Daily errands do not require a car.

Downtown Vocal Music Academy of Toronto
Elementary: PublicALPHA Alternative Junior School
Elementary: PublicNiagara Street Junior Public School
Elementary: PublicThe Waterfront School
Elementary: PublicSt Mary Catholic School
Elementary: CatholicRyerson Community School Junior Senior
Elementary: PublicMsgr Fraser College (Southwest)
Secondary: CatholicOasis Alternative
Secondary: PublicCity School
Secondary: PublicSubway Academy II
Secondary: PublicHeydon Park Secondary School
Secondary: PublicContact Alternative School
Secondary: Public-
The Kitchen Table
705 King Street West, Toronto 0.24km -
Craziverse
15 Iceboat Terrace, Toronto 0.45km -
Fresh & Wild Food Market
69 Spadina Avenue, Toronto 0.58km
-
Marben
488 Wellington Street West, Toronto 0.23km -
Wine Rack
746 King Street West, Toronto 0.3km -
Northern Landings GinBerry
619 Queen Street West, Toronto 0.47km
-
Casa Madera
550 Wellington Street West, Toronto 0.03km -
Hibachi Teppanyaki & Sushi Bar
550 Wellington Street West, Toronto 0.06km -
Flora Lounge
550 Wellington Street West Suite D, Toronto 0.06km
-
Starbucks
625 King Street West, Toronto 0.08km -
iQ
613 King Street West, Toronto 0.1km -
Thor Espresso Bar
35 Bathurst Street, Toronto 0.14km
For Sale
For Rent
More about this building
View 55 Stewart Street, Toronto- — bath
- — bed
- — sqft
2702-115 Blue Jays Way, Toronto, Ontario • M5V 0N4 • Waterfront Communities C01
- — bath
- — bed
- — sqft
608-352 FRONT Street West, Toronto, Ontario • M5V 0K3 • Waterfront Communities C01
- 2 bath
- 2 bed
- 900 sqft
702-15 Beverley Street, Toronto, Ontario • M5T 0B3 • Kensington-Chinatown
- 2 bath
- 3 bed
- 800 sqft
4316-17 Bathurst Street, Toronto, Ontario • M5V 0N1 • Waterfront Communities C01
- 2 bath
- 2 bed
- 800 sqft
1202-16 Yonge Street, Toronto, Ontario • M5E 2A1 • Waterfront Communities C01
- 2 bath
- 2 bed
- 800 sqft
1006-95 Bathurst Street, Toronto, Ontario • M5V 0H7 • Waterfront Communities C01
- 2 bath
- 2 bed
- 1000 sqft
919-29 Queens Quay East, Toronto, Ontario • M5E 0A4 • Waterfront Communities C08
- 2 bath
- 2 bed
- 1000 sqft
3112-8 York Street, Toronto, Ontario • M5J 2Y2 • Waterfront Communities C01
- 2 bath
- 3 bed
- 800 sqft
1906-60 Shuter Street, Toronto, Ontario • M5B 1A8 • Church-Yonge Corridor
- — bath
- — bed
- — sqft
1012-18 Maitland Terrace, Toronto, Ontario • M4Y 1Y4 • Church-Yonge Corridor
- 2 bath
- 2 bed
- 800 sqft
2005-20 Richardson Street, Toronto, Ontario • M5A 0S6 • Waterfront Communities C08














