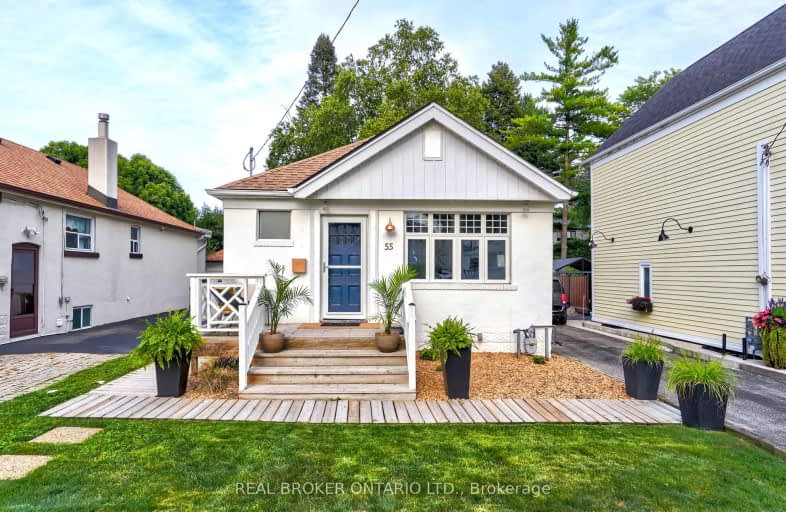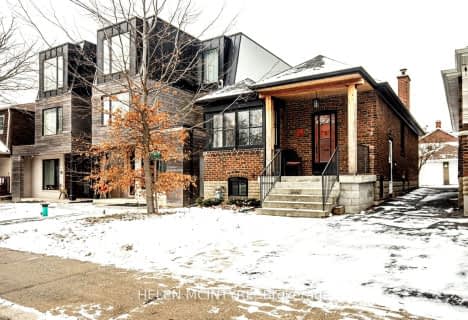Very Walkable
- Most errands can be accomplished on foot.
Excellent Transit
- Most errands can be accomplished by public transportation.
Very Bikeable
- Most errands can be accomplished on bike.

École intermédiaire École élémentaire Micheline-Saint-Cyr
Elementary: PublicPeel Alternative - South Elementary
Elementary: PublicSt Josaphat Catholic School
Elementary: CatholicChrist the King Catholic School
Elementary: CatholicSir Adam Beck Junior School
Elementary: PublicJames S Bell Junior Middle School
Elementary: PublicPeel Alternative South
Secondary: PublicPeel Alternative South ISR
Secondary: PublicSt Paul Secondary School
Secondary: CatholicLakeshore Collegiate Institute
Secondary: PublicGordon Graydon Memorial Secondary School
Secondary: PublicFather John Redmond Catholic Secondary School
Secondary: Catholic-
Woody's Burger Bar and Grill
3795 Lake Shore Boulevard W, Etobicoke, ON M8W 1R2 0.21km -
Southside Johnny's
3653 Lake Shore Boulevard W, Etobicoke, ON M8W 1P6 0.34km -
Sloppy Joe's Bar & Grill
3527 Lake Shore Blvd W, Etobicoke, ON M8W 1N5 0.71km
-
Tim Hortons
3719 Lakeshore Blvd West, Etobicoke, ON M8W 1P8 0.18km -
Fair Grounds Organic Café & Roastery
3785 Lake Shore Boulevard W, Toronto, ON M8W 1R1 0.19km -
Lale Bakery & Caffe
3665 Lakeshore Boulevard W, Toronto, ON M8W 1P7 0.31km
-
Crossfit Colosseum
222 Islington Ave, Unit #4, Toronto, ON M8V 2.98km -
Optimum Training Centre
222 Islington Avenue, Unit 270, Toronto, ON M8V 3W7 2.98km -
Vive Fitness 24/7
2873 Lakeshore Boulevard W, Etobicoke, ON M8V 1J2 3.13km
-
Shoppers Drug Mart
3730 Lake Shore Blvd W, Unit 102, Etobicoke, ON M8W 1N6 0.26km -
Lakeshore Rexall Drug Store
3605 Lake Shore Boulevard W, Etobicoke, ON M8W 1P5 0.48km -
Rexall Drug Stores
440 Browns Line, Etobicoke, ON M8W 3T9 1.28km
-
The Tale Indian Cuisine & Bar
3747 Lake Shore Blvd W, Unit 1, Toronto, ON M8W 1P9 0.16km -
Fair Grounds Organic Café & Roastery
3785 Lake Shore Boulevard W, Toronto, ON M8W 1R1 0.19km -
The Empanada Company
122 Fortieth Street, Etobicoke, ON M8W 3N3 0.17km
-
Alderwood Plaza
847 Brown's Line, Etobicoke, ON M8W 3V7 2.18km -
Dixie Outlet Mall
1250 South Service Road, Mississauga, ON L5E 1V4 2.37km -
Sherway Gardens
25 The West Mall, Etobicoke, ON M9C 1B8 2.66km
-
Jeff, Rose & Herb's No Frills
3730 Lakeshore Boulevard West, Toronto, ON M8W 1N6 0.24km -
Shoppers Drug Mart
3730 Lake Shore Blvd W, Unit 102, Etobicoke, ON M8W 1N6 0.26km -
Sandown Market
826 Browns Line, Etobicoke, ON M8W 3W2 2.16km
-
LCBO
3730 Lake Shore Boulevard W, Toronto, ON M8W 1N6 0.3km -
LCBO
2762 Lake Shore Blvd W, Etobicoke, ON M8V 1H1 3.47km -
LCBO
1090 The Queensway, Etobicoke, ON M8Z 1P7 3.96km
-
Shell Canada Products
435 Browns Line, Etobicoke, ON M8W 3V1 1.28km -
Norseman Truck And Trailer Services
65 Fima Crescent, Etobicoke, ON M8W 3R1 1.5km -
Pioneer Petroleums
325 Av Horner, Etobicoke, ON M8W 1Z5 1.82km
-
Cineplex Cinemas Queensway and VIP
1025 The Queensway, Etobicoke, ON M8Z 6C7 3.82km -
Kingsway Theatre
3030 Bloor Street W, Toronto, ON M8X 1C4 6.61km -
Cinéstarz
377 Burnhamthorpe Road E, Mississauga, ON L4Z 1C7 7.12km
-
Long Branch Library
3500 Lake Shore Boulevard W, Toronto, ON M8W 1N6 0.8km -
Alderwood Library
2 Orianna Drive, Toronto, ON M8W 4Y1 1.26km -
Lakeview Branch Library
1110 Atwater Avenue, Mississauga, ON L5E 1M9 2.09km
-
Queensway Care Centre
150 Sherway Drive, Etobicoke, ON M9C 1A4 2.73km -
Trillium Health Centre - Toronto West Site
150 Sherway Drive, Toronto, ON M9C 1A4 2.72km -
Pinewood Medical Centre
1471 Hurontario Street, Mississauga, ON L5G 3H5 5.28km
-
Marie Curtis Park
40 2nd St, Etobicoke ON M8V 2X3 0.44km -
Len Ford Park
295 Lake Prom, Toronto ON 0.58km -
Adamson Estate
850 Enola Ave, Mississauga ON L5G 4B2 3.92km
-
TD Bank Financial Group
689 Evans Ave, Etobicoke ON M9C 1A2 2.36km -
CIBC
1582 the Queensway (at Atomic Ave.), Etobicoke ON M8Z 1V1 2.97km -
RBC Royal Bank
1530 Dundas St E, Mississauga ON L4X 1L4 3.99km
- 1 bath
- 2 bed
- 1100 sqft
1059 Westmount Avenue, Mississauga, Ontario • L5E 1X5 • Lakeview














