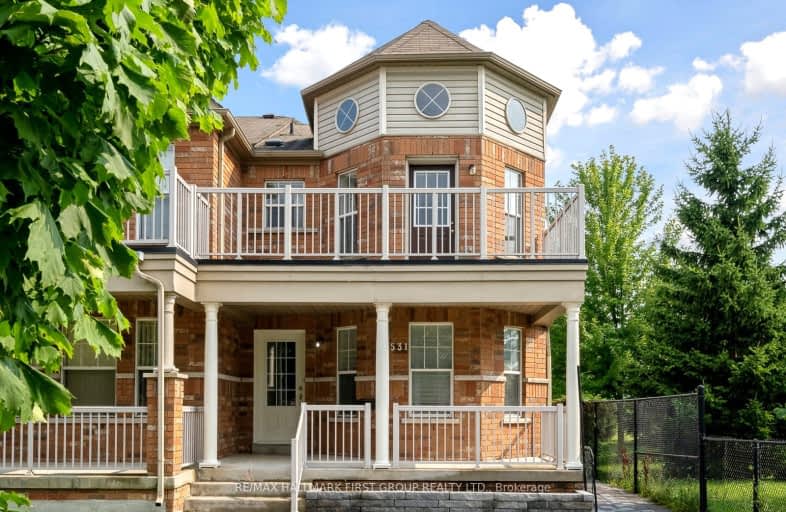
Video Tour
Very Walkable
- Most errands can be accomplished on foot.
75
/100
Good Transit
- Some errands can be accomplished by public transportation.
64
/100
Bikeable
- Some errands can be accomplished on bike.
52
/100

West Rouge Junior Public School
Elementary: Public
1.88 km
William G Davis Junior Public School
Elementary: Public
0.73 km
Centennial Road Junior Public School
Elementary: Public
1.30 km
Joseph Howe Senior Public School
Elementary: Public
0.76 km
Charlottetown Junior Public School
Elementary: Public
0.48 km
St Brendan Catholic School
Elementary: Catholic
0.96 km
Maplewood High School
Secondary: Public
5.08 km
West Hill Collegiate Institute
Secondary: Public
4.24 km
Sir Oliver Mowat Collegiate Institute
Secondary: Public
0.34 km
St John Paul II Catholic Secondary School
Secondary: Catholic
5.05 km
Dunbarton High School
Secondary: Public
4.95 km
St Mary Catholic Secondary School
Secondary: Catholic
6.34 km



