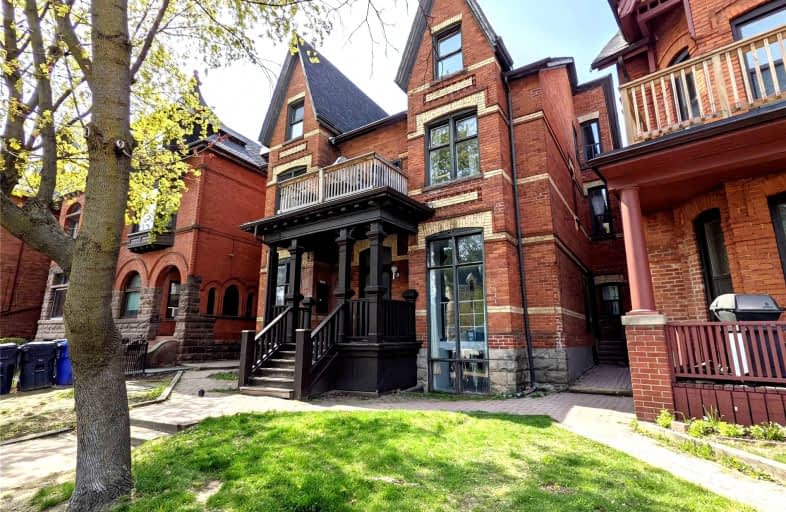Sold on Nov 07, 2021
Note: Property is not currently for sale or for rent.

-
Type: Detached
-
Style: 3-Storey
-
Lot Size: 40.33 x 200 Feet
-
Age: No Data
-
Taxes: $18,474 per year
-
Days on Site: 7 Days
-
Added: Oct 31, 2021 (1 week on market)
-
Updated:
-
Last Checked: 2 months ago
-
MLS®#: C5418808
-
Listed By: Harvey kalles real estate ltd., brokerage
Beautiful One Of A Kind 12 Unit Apartment Building On Spadina Circle W/ Large 2 Level Suites. 2 X Three Bed, 10 X 2 Bed. On A Massive 200 Foot Deep Lot. 40 X 200 Widens To 73 Ft In The Rear (Geowarehouse) Close To U Of T, Kensington Market, Hospital, Queens Park & Downtown Core, Shopping, Little Italy, The Annex, Chinatown,Bloor St.,Transit, Restaurants. Laneway Access To 12 Car Parking, 14 Hydro Meters & 2 Laundry Rms, Aprox Gross $289,200 Aprox Net $234,000
Extras
Lots Of Upside! 12 Fridges, 12 Stoves,12 Dishwashers, 2 Washers & 2 Dryers. No Survey & No Inspection. Virtual Tour , Floor Plan & Financials On Attachments. Over 12,200 Sq Ft Incl Bsmt. Most Of The Units Are Two Level.
Property Details
Facts for 556/558 Spadina Crescent, Toronto
Status
Days on Market: 7
Last Status: Sold
Sold Date: Nov 07, 2021
Closed Date: Jan 06, 2022
Expiry Date: Jan 31, 2022
Sold Price: $5,999,900
Unavailable Date: Nov 07, 2021
Input Date: Nov 01, 2021
Prior LSC: Listing with no contract changes
Property
Status: Sale
Property Type: Detached
Style: 3-Storey
Area: Toronto
Community: University
Availability Date: Tba
Inside
Bedrooms: 9
Bedrooms Plus: 4
Bathrooms: 11
Kitchens: 8
Kitchens Plus: 4
Rooms: 40
Den/Family Room: No
Air Conditioning: None
Fireplace: No
Washrooms: 11
Building
Basement: Apartment
Heat Type: Baseboard
Heat Source: Electric
Exterior: Brick
Elevator: N
Water Supply: Municipal
Special Designation: Unknown
Parking
Driveway: Lane
Garage Type: None
Covered Parking Spaces: 12
Total Parking Spaces: 12
Fees
Tax Year: 2020
Tax Legal Description: Part Of Lot 11 On Pl Cw524 Designated **Sch B
Taxes: $18,474
Highlights
Feature: Arts Centre
Feature: Library
Feature: Public Transit
Feature: School
Land
Cross Street: Spadina & College
Municipality District: Toronto C01
Fronting On: West
Pool: None
Sewer: Sewers
Lot Depth: 200 Feet
Lot Frontage: 40.33 Feet
Zoning: Multiplex
Additional Media
- Virtual Tour: https://www.youtube.com/watch?v=lrT-QrAeJL8

| XXXXXXXX | XXX XX, XXXX |
XXXX XXX XXXX |
$X,XXX,XXX |
| XXX XX, XXXX |
XXXXXX XXX XXXX |
$X,XXX,XXX | |
| XXXXXXXX | XXX XX, XXXX |
XXXXXXXX XXX XXXX |
|
| XXX XX, XXXX |
XXXXXX XXX XXXX |
$X,XXX,XXX | |
| XXXXXXXX | XXX XX, XXXX |
XXXXXXX XXX XXXX |
|
| XXX XX, XXXX |
XXXXXX XXX XXXX |
$X,XXX,XXX |
| XXXXXXXX XXXX | XXX XX, XXXX | $5,999,900 XXX XXXX |
| XXXXXXXX XXXXXX | XXX XX, XXXX | $5,999,900 XXX XXXX |
| XXXXXXXX XXXXXXXX | XXX XX, XXXX | XXX XXXX |
| XXXXXXXX XXXXXX | XXX XX, XXXX | $5,999,900 XXX XXXX |
| XXXXXXXX XXXXXXX | XXX XX, XXXX | XXX XXXX |
| XXXXXXXX XXXXXX | XXX XX, XXXX | $6,250,000 XXX XXXX |

da Vinci School
Elementary: PublicBeverley School
Elementary: PublicKensington Community School School Junior
Elementary: PublicLord Lansdowne Junior and Senior Public School
Elementary: PublicRyerson Community School Junior Senior
Elementary: PublicKing Edward Junior and Senior Public School
Elementary: PublicSubway Academy II
Secondary: PublicHeydon Park Secondary School
Secondary: PublicContact Alternative School
Secondary: PublicLoretto College School
Secondary: CatholicHarbord Collegiate Institute
Secondary: PublicCentral Technical School
Secondary: Public
