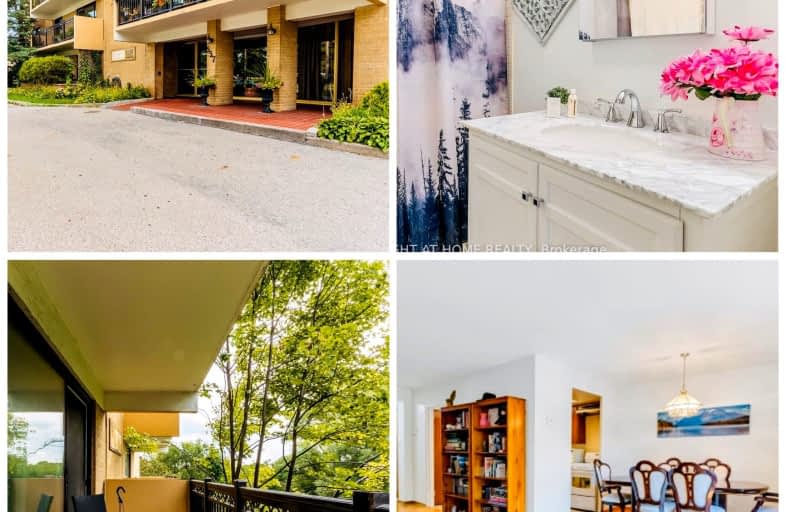Car-Dependent
- Most errands require a car.
Good Transit
- Some errands can be accomplished by public transportation.
Bikeable
- Some errands can be accomplished on bike.

Wellesworth Junior School
Elementary: PublicWest Glen Junior School
Elementary: PublicEatonville Junior School
Elementary: PublicBroadacres Junior Public School
Elementary: PublicNativity of Our Lord Catholic School
Elementary: CatholicJosyf Cardinal Slipyj Catholic School
Elementary: CatholicEtobicoke Year Round Alternative Centre
Secondary: PublicCentral Etobicoke High School
Secondary: PublicBurnhamthorpe Collegiate Institute
Secondary: PublicSilverthorn Collegiate Institute
Secondary: PublicMartingrove Collegiate Institute
Secondary: PublicMichael Power/St Joseph High School
Secondary: Catholic-
Ravenscrest Park
305 Martin Grove Rd, Toronto ON M1M 1M1 1.06km -
Donnybrook Park
43 Loyalist Rd, Toronto ON 3.46km -
Magwood Park
Toronto ON 5.28km
-
TD Bank Financial Group
3868 Bloor St W (at Jopling Ave. N.), Etobicoke ON M9B 1L3 2.27km -
Scotiabank
1825 Dundas St E (Wharton Way), Mississauga ON L4X 2X1 3.84km -
TD Bank Financial Group
2972 Bloor St W (at Jackson Ave.), Etobicoke ON M8X 1B9 4.39km
- 1 bath
- 2 bed
- 1000 sqft
1120-551 The West Mall, Toronto, Ontario • M9C 1G7 • Etobicoke West Mall
- 2 bath
- 2 bed
- 1000 sqft
303-335 Mill Road, Toronto, Ontario • M9C 1Y6 • Eringate-Centennial-West Deane
- 1 bath
- 2 bed
- 1000 sqft
1005-420 Mill Road, Toronto, Ontario • M9C 1Z1 • Eringate-Centennial-West Deane
- 1 bath
- 2 bed
- 1000 sqft
515-451 The West Mall, Toronto, Ontario • M9C 1G1 • Etobicoke West Mall






