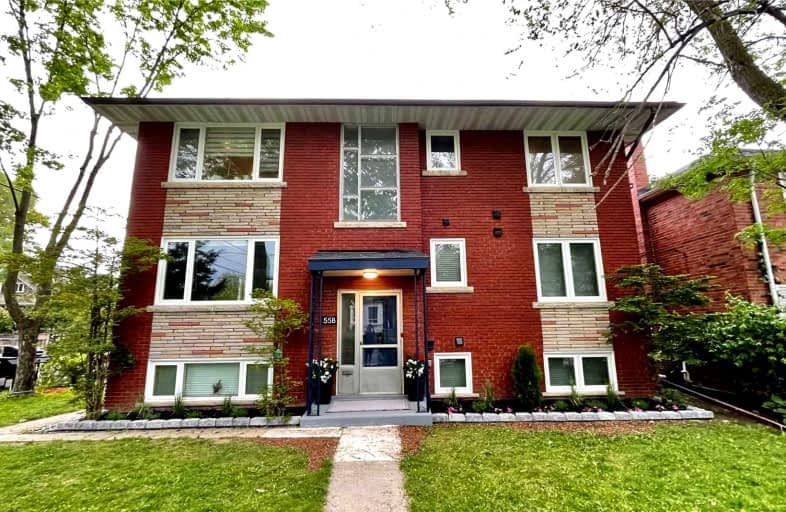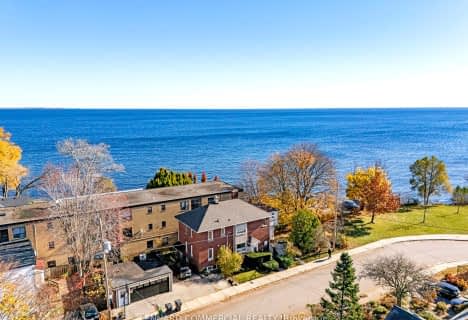Very Walkable
- Most errands can be accomplished on foot.
82
/100
Good Transit
- Some errands can be accomplished by public transportation.
67
/100
Very Bikeable
- Most errands can be accomplished on bike.
74
/100

The Holy Trinity Catholic School
Elementary: Catholic
1.41 km
École intermédiaire École élémentaire Micheline-Saint-Cyr
Elementary: Public
0.93 km
St Josaphat Catholic School
Elementary: Catholic
0.93 km
Twentieth Street Junior School
Elementary: Public
1.23 km
Christ the King Catholic School
Elementary: Catholic
0.43 km
James S Bell Junior Middle School
Elementary: Public
0.29 km
Peel Alternative South
Secondary: Public
3.28 km
Peel Alternative South ISR
Secondary: Public
3.28 km
St Paul Secondary School
Secondary: Catholic
3.48 km
Lakeshore Collegiate Institute
Secondary: Public
1.52 km
Gordon Graydon Memorial Secondary School
Secondary: Public
3.24 km
Father John Redmond Catholic Secondary School
Secondary: Catholic
1.36 km
-
Marie Curtis Park
40 2nd St, Etobicoke ON M8V 2X3 0.98km -
Loggia Condominiums
1040 the Queensway (at Islington Ave.), Etobicoke ON M8Z 0A7 3.73km -
Humber Bay Park West
100 Humber Bay Park Rd W, Toronto ON 5.09km
-
TD Bank Financial Group
689 Evans Ave, Etobicoke ON M9C 1A2 2.64km -
TD Bank Financial Group
3868 Bloor St W (at Jopling Ave. N.), Etobicoke ON M9B 1L3 5.46km -
CIBC
2990 Bloor St W (at Willingdon Blvd.), Toronto ON M8X 1B9 6.46km






