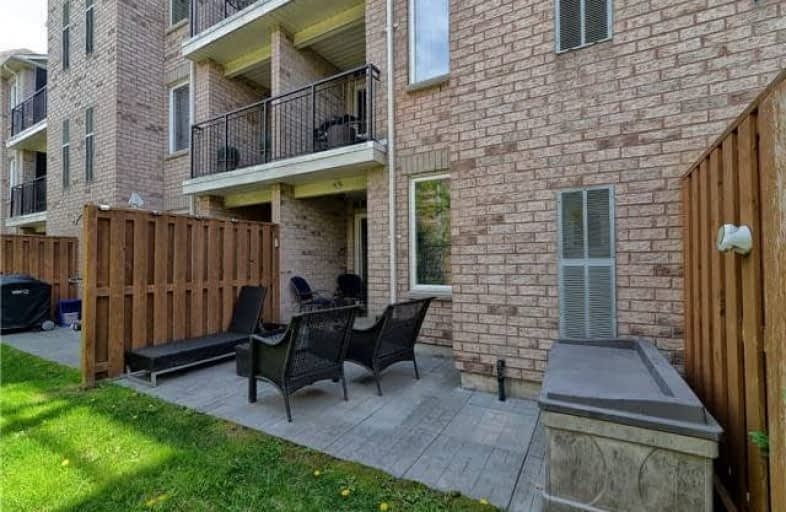Sold on Jul 20, 2018
Note: Property is not currently for sale or for rent.

-
Type: Condo Townhouse
-
Style: Stacked Townhse
-
Size: 1000 sqft
-
Pets: Restrict
-
Age: No Data
-
Taxes: $2,770 per year
-
Maintenance Fees: 332.49 /mo
-
Days on Site: 15 Days
-
Added: Sep 07, 2019 (2 weeks on market)
-
Updated:
-
Last Checked: 3 months ago
-
MLS®#: C4181902
-
Listed By: Royal heritage realty ltd., brokerage
**Ground Floor Unit** Very Well Maintained 2 Bed, 2 Bath, Ground Floor Unit In Sought After Leaside. Walking Distance To Public Transit, Shopping, And All Other Amenities. Forget About Climbing Stairs With Your Groceries Or Being Confined To A Balcony. Walk Out To Your Very Own Private Patio. Master Bed Comes Equipped With A 4-Piece Ensuite. Don't Miss This One!
Extras
**Low Maintenance Fees**S/S Appliances, Parking Space With Locker, Granite Counter/Breakfast Bar, Freshly Painted. Nothing To Do But Move In And Enjoy! Quick Closing Available.
Property Details
Facts for 102-56 Aerodrome Crescent, Toronto
Status
Days on Market: 15
Last Status: Sold
Sold Date: Jul 20, 2018
Closed Date: Aug 09, 2018
Expiry Date: Sep 21, 2018
Sold Price: $640,000
Unavailable Date: Jul 20, 2018
Input Date: Jul 05, 2018
Prior LSC: Listing with no contract changes
Property
Status: Sale
Property Type: Condo Townhouse
Style: Stacked Townhse
Size (sq ft): 1000
Area: Toronto
Community: Leaside
Availability Date: Flexible
Inside
Bedrooms: 2
Bathrooms: 2
Kitchens: 1
Rooms: 5
Den/Family Room: No
Patio Terrace: Terr
Unit Exposure: North
Air Conditioning: Central Air
Fireplace: No
Laundry Level: Main
Ensuite Laundry: Yes
Washrooms: 2
Building
Stories: 1
Basement: None
Heat Type: Forced Air
Heat Source: Gas
Exterior: Brick
Special Designation: Unknown
Parking
Parking Included: Yes
Garage Type: Undergrnd
Parking Designation: Owned
Parking Features: Undergrnd
Covered Parking Spaces: 1
Total Parking Spaces: 1
Garage: 1
Locker
Locker: Owned
Fees
Tax Year: 2018
Taxes Included: No
Building Insurance Included: Yes
Cable Included: No
Central A/C Included: No
Common Elements Included: Yes
Heating Included: No
Hydro Included: No
Water Included: No
Taxes: $2,770
Highlights
Amenity: Bbqs Allowed
Amenity: Bike Storage
Feature: Hospital
Feature: Park
Feature: Place Of Worship
Feature: Public Transit
Feature: Rec Centre
Feature: School
Land
Cross Street: Eglinton E/Brentclif
Municipality District: Toronto C11
Parcel Number: 126640005
Condo
Condo Registry Office: TSCC
Condo Corp#: 1664
Property Management: Icc Property Management
Additional Media
- Virtual Tour: http://www.ivrtours.com/unbranded.php?tourid=23072
Rooms
Room details for 102-56 Aerodrome Crescent, Toronto
| Type | Dimensions | Description |
|---|---|---|
| Living Main | 4.58 x 4.89 | Open Concept, Laminate |
| Dining Main | 2.26 x 2.86 | Laminate |
| Kitchen Main | 2.72 x 2.45 | Granite Counter, Breakfast Bar, Slate Flooring |
| Master Main | 3.02 x 4.78 | W/O To Terrace, 4 Pc Ensuite, W/O To Patio |
| 2nd Br Main | 3.12 x 2.98 | Laminate |
| XXXXXXXX | XXX XX, XXXX |
XXXX XXX XXXX |
$XXX,XXX |
| XXX XX, XXXX |
XXXXXX XXX XXXX |
$XXX,XXX | |
| XXXXXXXX | XXX XX, XXXX |
XXXXXXX XXX XXXX |
|
| XXX XX, XXXX |
XXXXXX XXX XXXX |
$XXX,XXX |
| XXXXXXXX XXXX | XXX XX, XXXX | $640,000 XXX XXXX |
| XXXXXXXX XXXXXX | XXX XX, XXXX | $655,000 XXX XXXX |
| XXXXXXXX XXXXXXX | XXX XX, XXXX | XXX XXXX |
| XXXXXXXX XXXXXX | XXX XX, XXXX | $669,900 XXX XXXX |

Bloorview School Authority
Elementary: HospitalPark Lane Public School
Elementary: PublicBessborough Drive Elementary and Middle School
Elementary: PublicFraser Mustard Early Learning Academy
Elementary: PublicNorthlea Elementary and Middle School
Elementary: PublicThorncliffe Park Public School
Elementary: PublicEast York Alternative Secondary School
Secondary: PublicLeaside High School
Secondary: PublicEast York Collegiate Institute
Secondary: PublicDon Mills Collegiate Institute
Secondary: PublicMarc Garneau Collegiate Institute
Secondary: PublicNorthern Secondary School
Secondary: PublicMore about this building
View 56 Aerodrome Crescent, Toronto

