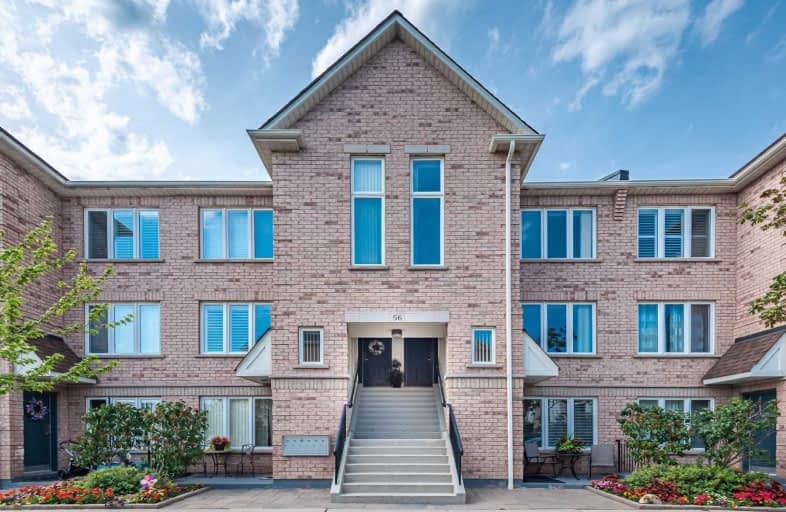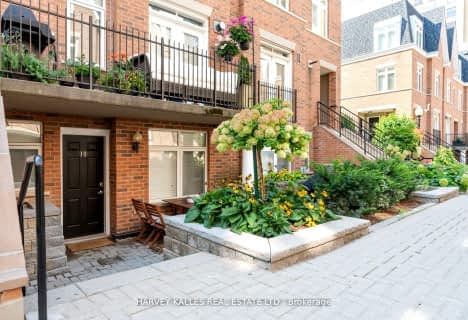
Bloorview School Authority
Elementary: HospitalPark Lane Public School
Elementary: PublicBessborough Drive Elementary and Middle School
Elementary: PublicFraser Mustard Early Learning Academy
Elementary: PublicNorthlea Elementary and Middle School
Elementary: PublicThorncliffe Park Public School
Elementary: PublicEast York Alternative Secondary School
Secondary: PublicLeaside High School
Secondary: PublicEast York Collegiate Institute
Secondary: PublicDon Mills Collegiate Institute
Secondary: PublicMarc Garneau Collegiate Institute
Secondary: PublicNorthern Secondary School
Secondary: PublicMore about this building
View 56 Aerodrome Crescent, Toronto- 2 bath
- 2 bed
- 1000 sqft
15-108 Redpath Avenue, Toronto, Ontario • M4S 2J7 • Mount Pleasant West
- 2 bath
- 2 bed
- 900 sqft
10-85 Lillian Street, Toronto, Ontario • M4S 2H7 • Mount Pleasant West




