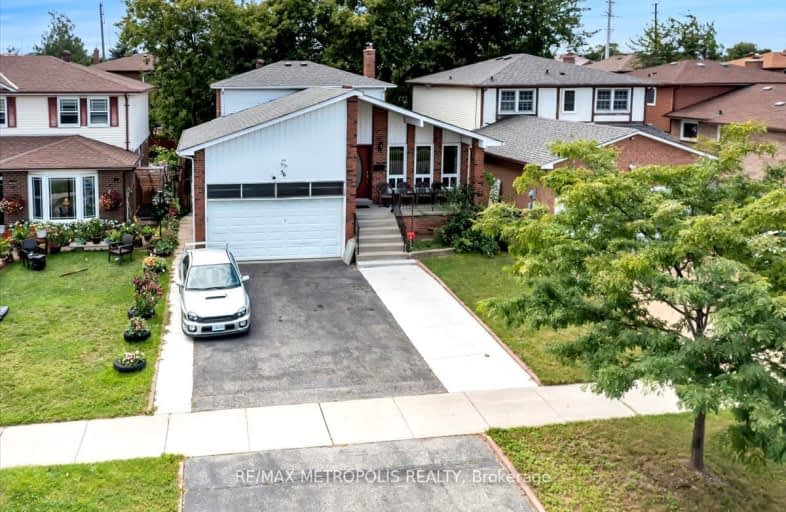Somewhat Walkable
- Some errands can be accomplished on foot.
50
/100
Good Transit
- Some errands can be accomplished by public transportation.
62
/100
Bikeable
- Some errands can be accomplished on bike.
52
/100

St Jean de Brebeuf Catholic School
Elementary: Catholic
0.43 km
John G Diefenbaker Public School
Elementary: Public
0.57 km
Morrish Public School
Elementary: Public
1.20 km
Chief Dan George Public School
Elementary: Public
1.20 km
Cardinal Leger Catholic School
Elementary: Catholic
1.22 km
Alvin Curling Public School
Elementary: Public
1.05 km
Maplewood High School
Secondary: Public
5.19 km
St Mother Teresa Catholic Academy Secondary School
Secondary: Catholic
2.89 km
West Hill Collegiate Institute
Secondary: Public
3.30 km
Sir Oliver Mowat Collegiate Institute
Secondary: Public
4.02 km
Lester B Pearson Collegiate Institute
Secondary: Public
3.78 km
St John Paul II Catholic Secondary School
Secondary: Catholic
2.24 km
-
Rouge National Urban Park
Zoo Rd, Toronto ON M1B 5W8 1.77km -
Adam's Park
2 Rozell Rd, Toronto ON 3.06km -
Guildwood Park
201 Guildwood Pky, Toronto ON M1E 1P5 6.35km
-
TD Bank Financial Group
1571 Sandhurst Cir (at McCowan Rd.), Scarborough ON M1V 1V2 7.27km -
RBC Royal Bank
60 Copper Creek Dr, Markham ON L6B 0P2 8.01km -
TD Bank Financial Group
7670 Markham Rd, Markham ON L3S 4S1 8.2km














