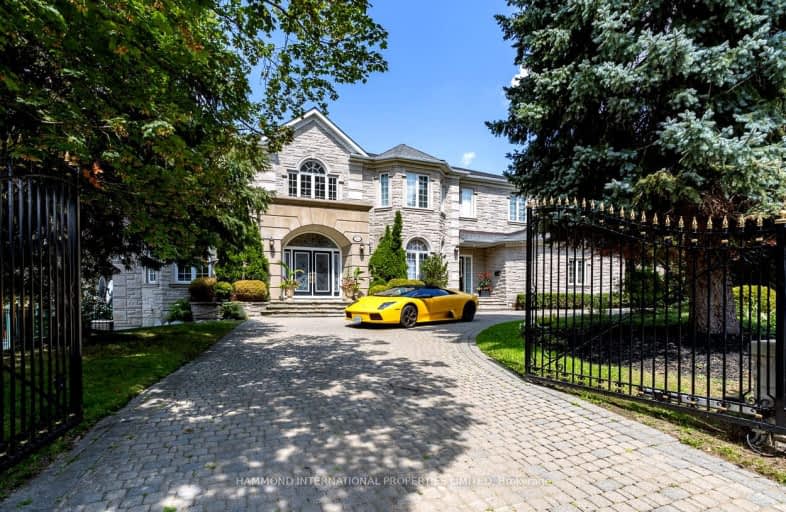
Car-Dependent
- Most errands require a car.
Good Transit
- Some errands can be accomplished by public transportation.
Somewhat Bikeable
- Most errands require a car.

Avondale Alternative Elementary School
Elementary: PublicHarrison Public School
Elementary: PublicAvondale Public School
Elementary: PublicSt Gabriel Catholic Catholic School
Elementary: CatholicSt Andrew's Junior High School
Elementary: PublicOwen Public School
Elementary: PublicSt Andrew's Junior High School
Secondary: PublicWindfields Junior High School
Secondary: PublicÉcole secondaire Étienne-Brûlé
Secondary: PublicCardinal Carter Academy for the Arts
Secondary: CatholicYork Mills Collegiate Institute
Secondary: PublicEarl Haig Secondary School
Secondary: Public-
Lettieri Expression Bar
2901 Bayview Avenue, Toronto, ON M2N 5Z7 1.42km -
The Congress
4646 Yonge Street, North York, ON M2N 5M1 1.64km -
KINKA IZAKAYA NORTH YORK
4775 Yonge Street, Unit 114, Toronto, ON M2N 5M5 1.71km
-
Tim Horton's
461 Sheppard Ave E, North York, ON M2N 3B3 1.08km -
Dineen Coffee
311 York Mills Rd, Toronto, ON M2L 1L3 1.05km -
Dineen Coffee
2540 Bayview Avenue, Toronto, ON M2L 1A9 1.11km
-
YMCA
567 Sheppard Avenue E, North York, ON M2K 1B2 1.07km -
LA Fitness
4861 Yonge St, Toronto, ON M2N 5X2 1.81km -
GoodLife Fitness
4025 Yonge Street, Toronto, ON M2P 2E3 1.84km
-
Rexall Pharma Plus
288 Av Sheppard E, North York, ON M2N 3B1 1.11km -
Shoppers Drug Mart
2528 Bayview Avenue, Toronto, ON M2L 1.15km -
Shoppers Drug Mart
2901 Bayview Avenue, Unit 7A, Toronto, ON M2K 1E6 1.47km
-
Fit For Life
Sheppard Center, 4841 Yonge St, Toronto, ON M2N 5X2 1.8km -
Subway
247 Sheppard Avenue E, North York, ON M2N 3A8 1.03km -
Vietnoms
243 Sheppard Avenue E, Toronto, ON M2N 3A8 1.04km
-
Sandro Bayview Village
2901 Bayview Avenue, North York, ON M2K 1E6 1.42km -
Bayview Village Shopping Centre
2901 Bayview Avenue, North York, ON M2K 1E6 1.46km -
Yonge Sheppard Centre
4841 Yonge Street, North York, ON M2N 5X2 1.8km
-
Metro
291 York Mills Road, North York, ON M2L 1L3 1.1km -
Pusateri's Fine Foods
2901 Bayview Avenue, Toronto, ON M2N 5Z7 1.42km -
Loblaws
2877 Bayview Avenue, Toronto, ON M2K 2S3 1.45km
-
Sheppard Wine Works
187 Sheppard Avenue E, Toronto, ON M2N 3A8 1.1km -
LCBO
2901 Bayview Avenue, North York, ON M2K 1E6 1.44km -
LCBO
5095 Yonge Street, North York, ON M2N 6Z4 2.22km
-
Strong Automotive
219 Sheppard Avenue E, North York, ON M2N 3A8 1.03km -
Shell
2831 Avenue Bayview, North York, ON M2K 1E5 1.11km -
Mr Shine
2877 Bayview Avenue, North York, ON M2K 2S3 1.41km
-
Cineplex Cinemas Empress Walk
5095 Yonge Street, 3rd Floor, Toronto, ON M2N 6Z4 2.25km -
Cineplex VIP Cinemas
12 Marie Labatte Road, unit B7, Toronto, ON M3C 0H9 4.3km -
Cineplex Cinemas Fairview Mall
1800 Sheppard Avenue E, Unit Y007, North York, ON M2J 5A7 4.45km
-
Toronto Public Library - Bayview Branch
2901 Bayview Avenue, Toronto, ON M2K 1E6 1.42km -
North York Central Library
5120 Yonge Street, Toronto, ON M2N 5N9 2.35km -
Toronto Public Library
2140 Avenue Road, Toronto, ON M5M 4M7 3.19km
-
North York General Hospital
4001 Leslie Street, North York, ON M2K 1E1 2.52km -
Sunnybrook Health Sciences Centre
2075 Bayview Avenue, Toronto, ON M4N 3M5 4.03km -
Baycrest
3560 Bathurst Street, North York, ON M6A 2E1 4.61km
-
Glendora Park
201 Glendora Ave (Willowdale Ave), Toronto ON 0.95km -
Rean Park
Toronto ON 1.24km -
Avondale Park
15 Humberstone Dr (btwn Harrison Garden & Everson), Toronto ON M2N 7J7 1.45km
-
HSBC
300 York Mills Rd, Toronto ON M2L 2Y5 1km -
TD Bank Financial Group
312 Sheppard Ave E, North York ON M2N 3B4 1.08km -
CIBC
2901 Bayview Ave (at Bayview Village Centre), Toronto ON M2K 1E6 1.38km




