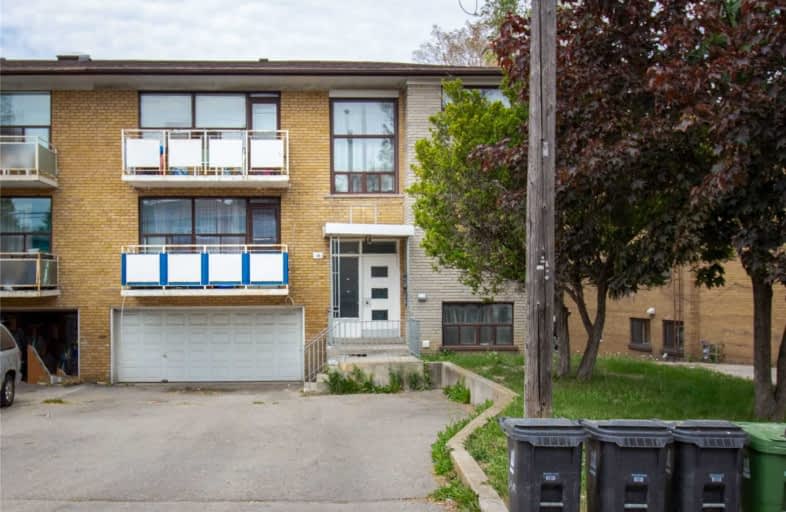
Wilmington Elementary School
Elementary: Public
0.64 km
Charles H Best Middle School
Elementary: Public
0.65 km
St Robert Catholic School
Elementary: Catholic
2.27 km
Louis-Honore Frechette Public School
Elementary: Public
3.10 km
Rockford Public School
Elementary: Public
2.69 km
Dublin Heights Elementary and Middle School
Elementary: Public
2.16 km
North West Year Round Alternative Centre
Secondary: Public
3.07 km
Downsview Secondary School
Secondary: Public
3.82 km
James Cardinal McGuigan Catholic High School
Secondary: Catholic
2.26 km
Vaughan Secondary School
Secondary: Public
3.74 km
William Lyon Mackenzie Collegiate Institute
Secondary: Public
1.15 km
Northview Heights Secondary School
Secondary: Public
1.91 km




