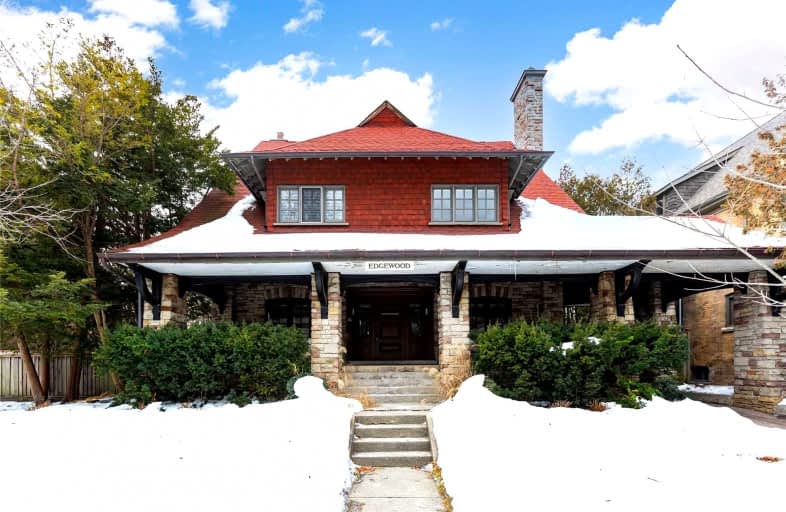Sold on Feb 19, 2022
Note: Property is not currently for sale or for rent.

-
Type: Detached
-
Style: 3-Storey
-
Lot Size: 87 x 138 Feet
-
Age: No Data
-
Taxes: $18,416 per year
-
Days on Site: 3 Days
-
Added: Feb 16, 2022 (3 days on market)
-
Updated:
-
Last Checked: 3 months ago
-
MLS®#: W5503550
-
Listed By: Babiak team real estate brokerage ltd., brokerage
Welcome To Edgewood - A Spectacular Landmark Arts And Crafts Residence In Prime High Park. Built In 1914 By Chadwick & Beckett Architects For The Dairy & Chocolate Neilson Family. This Splendid 3 Storey, 7 Bdrm Centre Hall Is Offered For The First Time In Sixty Years. On A Phenomenal 87' X 138' Lot W/ West Bkyd, The Home Has 4,685 S F Above Grade Living Space, 9' Ceilings On Main, Mint Original Details & Excellent Flow Between Rooms.
Extras
Features A Wide & Inviting Pillared Verandah. Perfectly Located Near High Park, Roncesvalles Village, Subway, G O And U P X. Sched B For Incl. Hm Insp, Video, 3 D Tour, Laneway House Prospectus, Flr Plans & House Data Available.
Property Details
Facts for 56 Indian Grove, Toronto
Status
Days on Market: 3
Last Status: Sold
Sold Date: Feb 19, 2022
Closed Date: Apr 19, 2022
Expiry Date: May 16, 2022
Sold Price: $6,000,000
Unavailable Date: Feb 19, 2022
Input Date: Feb 16, 2022
Prior LSC: Listing with no contract changes
Property
Status: Sale
Property Type: Detached
Style: 3-Storey
Area: Toronto
Community: High Park-Swansea
Availability Date: 60-90 Days
Inside
Bedrooms: 7
Bathrooms: 4
Kitchens: 1
Rooms: 16
Den/Family Room: Yes
Air Conditioning: Central Air
Fireplace: Yes
Washrooms: 4
Building
Basement: Finished
Heat Type: Radiant
Heat Source: Gas
Exterior: Stone
Exterior: Stucco/Plaster
Water Supply: Municipal
Special Designation: Unknown
Parking
Driveway: Private
Garage Spaces: 3
Garage Type: Detached
Covered Parking Spaces: 2
Total Parking Spaces: 5
Fees
Tax Year: 2021
Tax Legal Description: Consolidation Of Various Properties. Firstly: ...
Taxes: $18,416
Land
Cross Street: Bloor St W & Parksid
Municipality District: Toronto W01
Fronting On: West
Pool: None
Sewer: Sewers
Lot Depth: 138 Feet
Lot Frontage: 87 Feet
Additional Media
- Virtual Tour: https://my.matterport.com/show/?m=EMFm1CLZ9rF&mls=1
Rooms
Room details for 56 Indian Grove, Toronto
| Type | Dimensions | Description |
|---|---|---|
| Foyer Main | 2.51 x 3.73 | Hardwood Floor, Pot Lights, Closet |
| Living Main | 3.96 x 6.40 | Fireplace, Combined W/Family, French Doors |
| Kitchen Main | 3.96 x 6.10 | Hardwood Floor, Breakfast Bar, Stainless Steel Appl |
| Dining Main | 3.96 x 5.23 | Fireplace, Hardwood Floor, French Doors |
| Prim Bdrm 2nd | 4.11 x 5.18 | 5 Pc Ensuite, W/I Closet, Hardwood Floor |
| Sitting 2nd | 3.89 x 3.89 | Hardwood Floor, Window, W/O To Balcony |
| Br 2nd | 3.96 x 6.40 | W/I Closet, Hardwood Floor, Window |
| Br 2nd | 4.27 x 6.40 | W/I Closet, Semi Ensuite, Window |
| Br 2nd | 3.96 x 5.49 | Hardwood Floor, Window, Cathedral Ceiling |
| Br 3rd | 3.35 x 4.19 | Hardwood Floor, Window |
| Br 3rd | 2.03 x 4.27 | Hardwood Floor, B/I Shelves, Window |
| Rec Bsmt | 5.18 x 10.16 | B/I Closet, Hardwood Floor, Pot Lights |

| XXXXXXXX | XXX XX, XXXX |
XXXX XXX XXXX |
$X,XXX,XXX |
| XXX XX, XXXX |
XXXXXX XXX XXXX |
$X,XXX,XXX |
| XXXXXXXX XXXX | XXX XX, XXXX | $6,000,000 XXX XXXX |
| XXXXXXXX XXXXXX | XXX XX, XXXX | $5,985,000 XXX XXXX |

Mountview Alternative School Junior
Elementary: PublicSt Luigi Catholic School
Elementary: CatholicIndian Road Crescent Junior Public School
Elementary: PublicSt Vincent de Paul Catholic School
Elementary: CatholicKeele Street Public School
Elementary: PublicHoward Junior Public School
Elementary: PublicÉSC Saint-Frère-André
Secondary: CatholicThe Student School
Secondary: PublicÉcole secondaire Toronto Ouest
Secondary: PublicUrsula Franklin Academy
Secondary: PublicBishop Marrocco/Thomas Merton Catholic Secondary School
Secondary: CatholicHumberside Collegiate Institute
Secondary: Public
