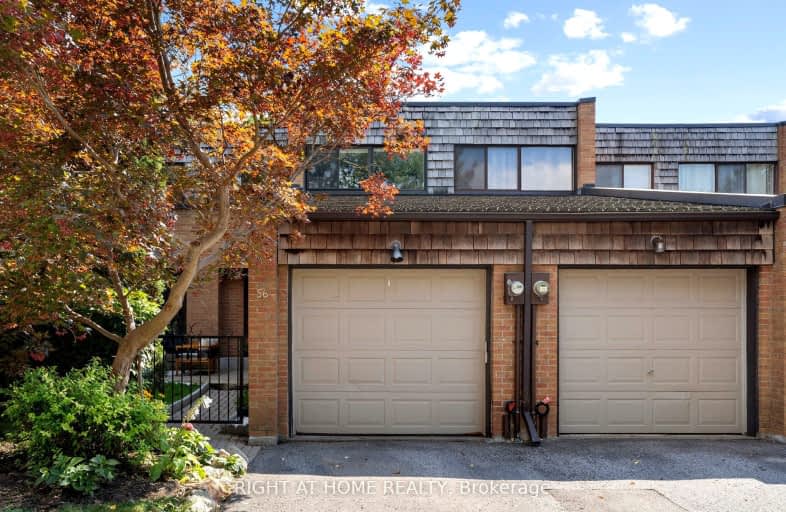
Somewhat Walkable
- Some errands can be accomplished on foot.
Excellent Transit
- Most errands can be accomplished by public transportation.
Bikeable
- Some errands can be accomplished on bike.

St Matthias Catholic School
Elementary: CatholicShaughnessy Public School
Elementary: PublicLescon Public School
Elementary: PublicDunlace Public School
Elementary: PublicSt Timothy Catholic School
Elementary: CatholicDallington Public School
Elementary: PublicNorth East Year Round Alternative Centre
Secondary: PublicWindfields Junior High School
Secondary: PublicÉcole secondaire Étienne-Brûlé
Secondary: PublicGeorge S Henry Academy
Secondary: PublicGeorges Vanier Secondary School
Secondary: PublicYork Mills Collegiate Institute
Secondary: Public-
Jumi Gozen Bar
56 Forest Manor Road, Unit 3, Toronto, ON M2J 0E3 1.33km -
St Louis
1800 Sheppard Avenue E, Unit 2016, North York, ON M2J 5A7 1.44km -
Moxies
1800 Sheppard Ave E, 2044, North York, ON M2J 5A7 1.33km
-
Tim Hortons
4751 Leslie Street, North York, ON M2J 2K8 0.6km -
Tim Horton's
4751 Leslie St, North York, ON M2J 2K8 0.6km -
McDonald's
1125 Sheppard Avenue East, North York, ON M2K 1C5 0.85km
-
Body + Soul Fitness
1875 Leslie Street, Unit 15, North York, ON M3B 2M5 1.97km -
YMCA
567 Sheppard Avenue E, North York, ON M2K 1B2 2.21km -
Inspire Health & Fitness
Brian Drive, Toronto, ON M2J 3YP 2.57km
-
Shoppers Drug Mart
4865 Leslie Street, Toronto, ON M2J 2K8 0.64km -
Main Drug Mart
1100 Sheppard Avenue E, North York, ON M2K 2W1 0.72km -
Rainbow Drugmart
3018 Don Mills Road, North York, ON M2J 3C1 1.65km
-
Druxy's Famous Deli
1210 Sheppard Avenue E, Toronto, ON M2K 1E3 0.48km -
Bow Thai Restaurant
4755 Leslie Street, Toronto, ON M2J 2L3 0.57km -
Jerusalem Restaurant
4777 Leslie Street, Toronto, ON M2J 2K8 0.58km
-
CF Fairview Mall
1800 Sheppard Avenue E, North York, ON M2J 5A7 1.43km -
Peanut Plaza
3B6 - 3000 Don Mills Road E, North York, ON M2J 3B6 1.52km -
Finch & Leslie Square
101-191 Ravel Road, Toronto, ON M2H 1T1 1.97km
-
Kourosh Super Market
740 Sheppard Avenue E, Unit 2, Toronto, ON M2K 1C3 1.24km -
Fresh Co
2395 Don Mills Rd, Toronto, ON M2J 3B6 1.29km -
Tone Tai Supermarket
3030 Don Mills Road E, Peanut Plaza, Toronto, ON M2J 3C1 1.52km
-
LCBO
2901 Bayview Avenue, North York, ON M2K 1E6 1.87km -
LCBO
808 York Mills Road, Toronto, ON M3B 1X8 2.32km -
Sheppard Wine Works
187 Sheppard Avenue E, Toronto, ON M2N 3A8 3.22km
-
Amco Gas Station
1125 Sheppard Avenue E, Provost Drive, Toronto, ON M2K 1C5 0.81km -
Sheppard-Provost Car Wash
1125 Av Sheppard E, North York, ON M2K 1C5 0.82km -
Special Car Wash
1125 Sheppard Ave E, Toronto, ON M2K 1C5 0.82km
-
Cineplex Cinemas Fairview Mall
1800 Sheppard Avenue E, Unit Y007, North York, ON M2J 5A7 1.53km -
Cineplex Cinemas Empress Walk
5095 Yonge Street, 3rd Floor, Toronto, ON M2N 6Z4 4.12km -
Cineplex VIP Cinemas
12 Marie Labatte Road, unit B7, Toronto, ON M3C 0H9 4.59km
-
Toronto Public Library
35 Fairview Mall Drive, Toronto, ON M2J 4S4 1.33km -
Toronto Public Library - Bayview Branch
2901 Bayview Avenue, Toronto, ON M2K 1E6 2.2km -
North York Public Library
575 Van Horne Avenue, North York, ON M2J 4S8 2.6km
-
North York General Hospital
4001 Leslie Street, North York, ON M2K 1E1 0.53km -
Canadian Medicalert Foundation
2005 Sheppard Avenue E, North York, ON M2J 5B4 1.87km -
The Scarborough Hospital
3030 Birchmount Road, Scarborough, ON M1W 3W3 5.25km
-
Clarinda Park
420 Clarinda Dr, Toronto ON 0.72km -
Bayview Village Park
Bayview/Sheppard, Ontario 2.26km -
Ruddington Park
75 Ruddington Dr, Toronto ON 3.01km
-
RBC Royal Bank
27 Rean Dr (Sheppard), North York ON M2K 0A6 1.81km -
CIBC
2901 Bayview Ave (at Bayview Village Centre), Toronto ON M2K 1E6 2km -
Finch-Leslie Square
191 Ravel Rd, Toronto ON M2H 1T1 1.94km
- — bath
- — bed
- — sqft
91 Scenic Mill Way, Toronto, Ontario • M2L 1S9 • St. Andrew-Windfields
- 2 bath
- 3 bed
- 1000 sqft
06-44 Chester Le Boulevard, Toronto, Ontario • M1W 2M8 • L'Amoreaux
- 3 bath
- 3 bed
- 1200 sqft
17-90 George Henry Boulevard, Toronto, Ontario • M2J 1E7 • Henry Farm
- 2 bath
- 3 bed
- 1400 sqft
181RC-181 Rusty Crestway Way, Toronto, Ontario • M2J 2Y5 • Don Valley Village
- 2 bath
- 3 bed
- 1200 sqft
77 Cheryl Shep Way, Toronto, Ontario • M2J 4R5 • Don Valley Village
- 2 bath
- 3 bed
- 1200 sqft
09-70 Castlebury Crescent, Toronto, Ontario • M2H 1H8 • Bayview Woods-Steeles
- 3 bath
- 4 bed
- 1000 sqft
143-42 Elsa Vine Way, Toronto, Ontario • M2J 4H9 • Bayview Village












