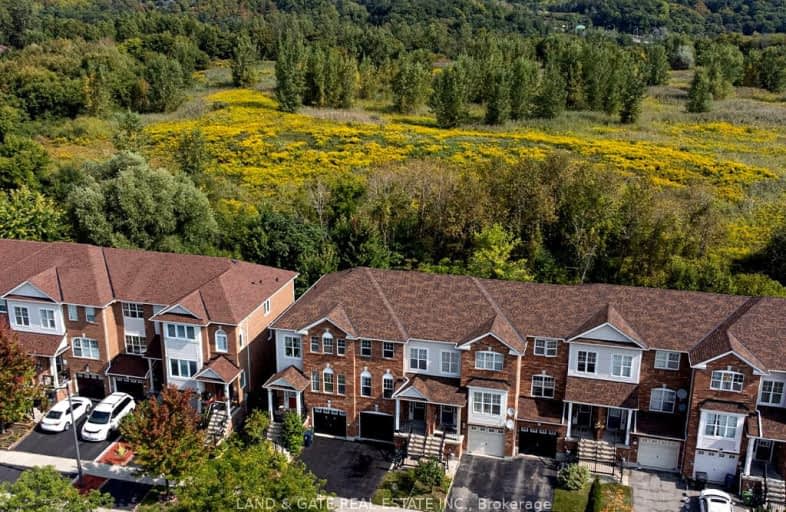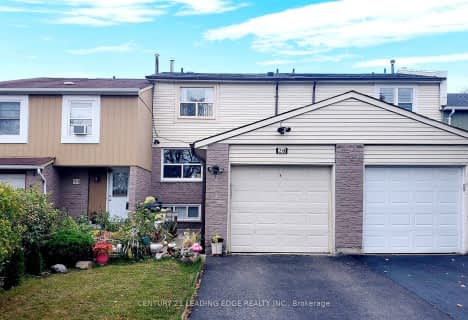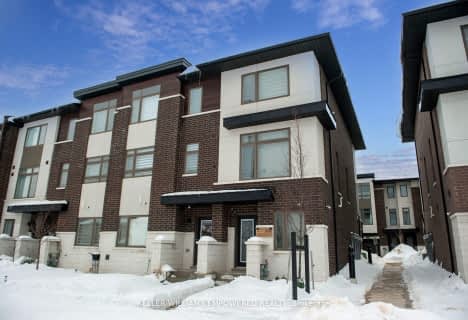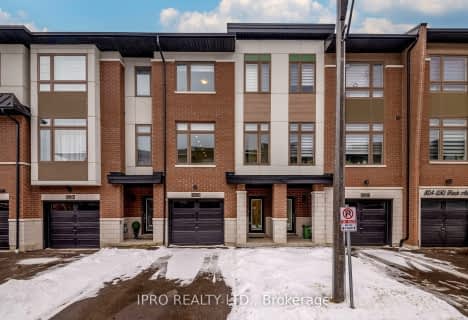
Video Tour
Car-Dependent
- Most errands require a car.
42
/100
Good Transit
- Some errands can be accomplished by public transportation.
60
/100
Bikeable
- Some errands can be accomplished on bike.
52
/100

St Jean de Brebeuf Catholic School
Elementary: Catholic
0.86 km
John G Diefenbaker Public School
Elementary: Public
0.95 km
Morrish Public School
Elementary: Public
1.74 km
Chief Dan George Public School
Elementary: Public
1.43 km
Cardinal Leger Catholic School
Elementary: Catholic
1.76 km
Alvin Curling Public School
Elementary: Public
0.89 km
Maplewood High School
Secondary: Public
5.70 km
St Mother Teresa Catholic Academy Secondary School
Secondary: Catholic
2.77 km
West Hill Collegiate Institute
Secondary: Public
3.80 km
Sir Oliver Mowat Collegiate Institute
Secondary: Public
4.45 km
Lester B Pearson Collegiate Institute
Secondary: Public
3.76 km
St John Paul II Catholic Secondary School
Secondary: Catholic
2.60 km
-
Rouge National Urban Park
Zoo Rd, Toronto ON M1B 5W8 1.32km -
Guildwood Park
201 Guildwood Pky, Toronto ON M1E 1P5 6.88km -
Milliken Park
5555 Steeles Ave E (btwn McCowan & Middlefield Rd.), Scarborough ON M9L 1S7 7.67km
-
TD Bank Financial Group
1571 Sandhurst Cir (at McCowan Rd.), Scarborough ON M1V 1V2 7.17km -
RBC Royal Bank
60 Copper Creek Dr, Markham ON L6B 0P2 7.52km -
TD Bank Financial Group
7670 Markham Rd, Markham ON L3S 4S1 7.8km








