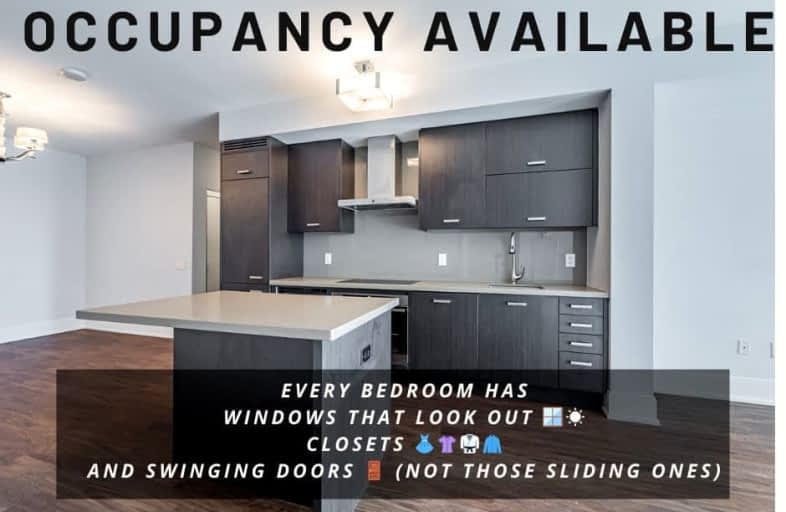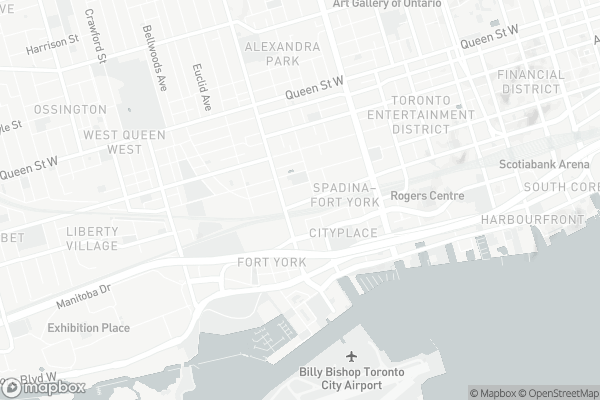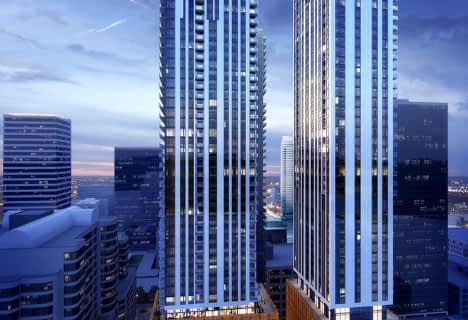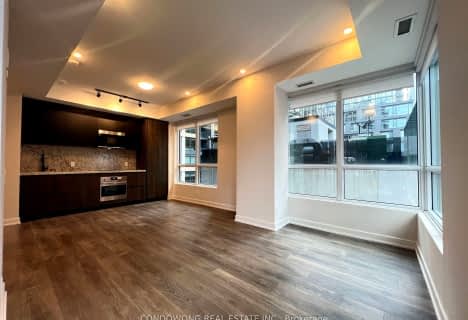
Walker's Paradise
- Daily errands do not require a car.
Rider's Paradise
- Daily errands do not require a car.
Biker's Paradise
- Daily errands do not require a car.

Downtown Vocal Music Academy of Toronto
Elementary: PublicALPHA Alternative Junior School
Elementary: PublicNiagara Street Junior Public School
Elementary: PublicOgden Junior Public School
Elementary: PublicThe Waterfront School
Elementary: PublicSt Mary Catholic School
Elementary: CatholicMsgr Fraser College (Southwest)
Secondary: CatholicOasis Alternative
Secondary: PublicCity School
Secondary: PublicSubway Academy II
Secondary: PublicHeydon Park Secondary School
Secondary: PublicContact Alternative School
Secondary: Public-
Craziverse
15 Iceboat Terrace, Toronto 0.26km -
The Kitchen Table
705 King Street West, Toronto 0.41km -
Fresh & Wild Food Market
69 Spadina Avenue, Toronto 0.65km
-
Marben
488 Wellington Street West, Toronto 0.27km -
LCBO
95 Housey Street Building B, Toronto 0.41km -
Wine Rack
746 King Street West, Toronto 0.47km
-
Kettlemans Bagel
33 Bathurst Street Unit 2, Toronto 0.13km -
stackt market
28 Bathurst Street, Toronto 0.14km -
Domino's Pizza
51 Niagara Street, Toronto 0.16km
-
Thor Espresso Bar
35 Bathurst Street, Toronto 0.16km -
Milky's Cloud Room
28 Bathurst Street #1107, Toronto 0.17km -
Bean + Pearl
28 Bathurst Street Unit 1-103, Toronto 0.17km
-
BMO Bank of Montreal
28 Bathurst Street, Toronto 0.17km -
Vancity Community Investment Bank
662 King Street West Unit 301, Toronto 0.36km -
Scotiabank
720 King Street West, Toronto 0.41km
-
Shell
38 Spadina Avenue, Toronto 0.53km -
Esso
553 Lake Shore Boulevard West, Toronto 0.57km -
Circle K
553 Lake Shore Boulevard West, Toronto 0.59km
-
The Krate - Community Wellness Studio
28 Bathurst Street Unit 3-118, Toronto 0.17km -
REAL ESTATE YOGI
21 Iceboat Terrace, Toronto 0.24km -
Logik Fitness
550 Wellington Street West, Toronto 0.25km
-
Victoria Memorial Square
10 Niagara Street, Toronto 0.14km -
Promise Supply Plants at stackt
28 Bathurst Street, Toronto 0.17km -
Community Garden
28 Bathurst Street, Toronto 0.18km
-
The Copp Clark Co
Wellington Street West, Toronto 0.18km -
Toronto Public Library - Fort York Branch
190 Fort York Boulevard, Toronto 0.23km -
NCA Exam Help | NCA Notes and Tutoring
Neo (Concord CityPlace, 4G-1922 Spadina Avenue, Toronto 0.49km
-
The 6ix Medical Clinics at Front
550 Front Street West Unit 58, Toronto 0.04km -
NoNO
479A Wellington Street West, Toronto 0.26km -
Medical Hub
77 Peter Street, Toronto 0.86km
-
Bloom Pharmacy
Canada 0.27km -
Shoppers Drug Mart
15A Bathurst Street Unit 2, Toronto 0.46km -
Loblaws
15A Bathurst Street Unit 3, Toronto 0.5km
-
stackt market
28 Bathurst Street, Toronto 0.14km -
The Village Co
28 Bathurst Street, Toronto 0.17km -
Puebco Canada
28 Bathurst Street, Toronto 0.17km
-
CineCycle
129 Spadina Avenue, Toronto 0.79km -
Necessary Angel Theatre
401 Richmond Street West #393, Toronto 0.81km -
Video Cabaret
408 Queen Street West, Toronto 0.85km
-
Bar Wellington
520 Wellington Street West, Toronto 0.23km -
Hibachi Teppanyaki & Sushi Bar
550 Wellington Street West, Toronto 0.25km -
Flora Lounge
550 Wellington Street West Suite D, Toronto 0.25km
For Sale
For Rent
More about this building
View 560 Front Street West, Toronto- 2 bath
- 3 bed
- 700 sqft
3409-8 Widmer Street, Toronto, Ontario • M5V 0W6 • Waterfront Communities C01
- 2 bath
- 3 bed
- 800 sqft
GPH08-8 Widmer Street, Toronto, Ontario • M5V 0W6 • Waterfront Communities C01
- 3 bath
- 3 bed
- 1000 sqft
515-308 Jarvis Street, Toronto, Ontario • M5A 2P2 • Church-Yonge Corridor
- 2 bath
- 3 bed
- 900 sqft
3703-14 York Street, Toronto, Ontario • M5J 0A9 • Waterfront Communities C01
- 2 bath
- 3 bed
- 800 sqft
3829-28 Widmer Street, Toronto, Ontario • M5V 0T2 • Waterfront Communities C01
- 2 bath
- 3 bed
- 800 sqft
816-108 Peter Street, Toronto, Ontario • M5V 0W2 • Waterfront Communities C01
- 2 bath
- 3 bed
- 800 sqft
4909-8 Widmer Street, Toronto, Ontario • M5V 0W6 • Waterfront Communities C01
- 2 bath
- 3 bed
- 900 sqft
1310-195 McCaul Street, Toronto, Ontario • M5T 1W6 • Kensington-Chinatown
- 2 bath
- 3 bed
- 900 sqft
1710-195 McCaul Street, Toronto, Ontario • M5T 1W6 • Kensington-Chinatown
- 2 bath
- 3 bed
- 700 sqft
1805-115 Blue Jays Way, Toronto, Ontario • M5V 0N4 • Waterfront Communities C01













