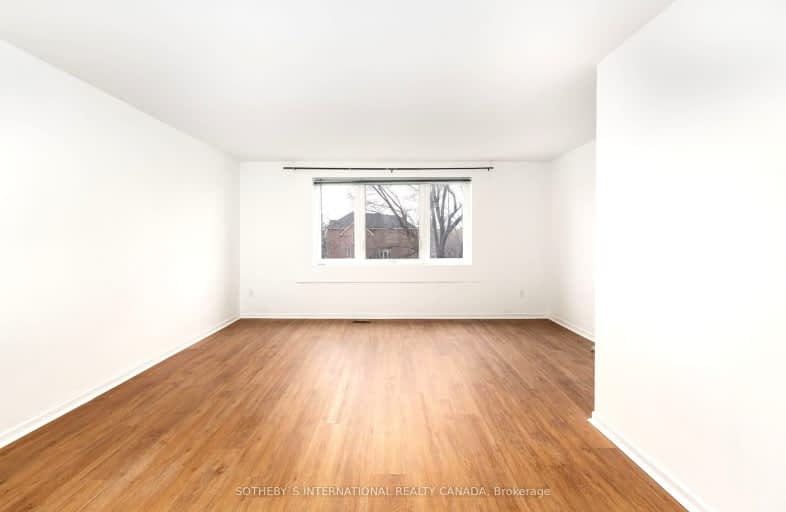Very Walkable
- Most errands can be accomplished on foot.
Excellent Transit
- Most errands can be accomplished by public transportation.
Somewhat Bikeable
- Most errands require a car.

Wilmington Elementary School
Elementary: PublicCharles H Best Middle School
Elementary: PublicSt Norbert Catholic School
Elementary: CatholicFaywood Arts-Based Curriculum School
Elementary: PublicSt Robert Catholic School
Elementary: CatholicDublin Heights Elementary and Middle School
Elementary: PublicYorkdale Secondary School
Secondary: PublicDownsview Secondary School
Secondary: PublicMadonna Catholic Secondary School
Secondary: CatholicJames Cardinal McGuigan Catholic High School
Secondary: CatholicWilliam Lyon Mackenzie Collegiate Institute
Secondary: PublicNorthview Heights Secondary School
Secondary: Public-
Irving W. Chapley Community Centre & Park
205 Wilmington Ave, Toronto ON M3H 6B3 6.78km -
Earl Bales Park
4300 Bathurst St (Sheppard St), Toronto ON 1.73km -
Robert Hicks Park
39 Robert Hicks Dr, North York ON 2.28km
-
TD Bank Financial Group
580 Sheppard Ave W, Downsview ON M3H 2S1 1.58km -
RBC Royal Bank
4401 Bathurst St (at Sheppard Ave. W), North York ON M3H 3R9 1.62km -
Scotiabank
845 Finch Ave W (at Dufferin St), Downsview ON M3J 2C7 1.93km
- 3 bath
- 2 bed
- 1500 sqft
5 Glenborough Park Crescent, Toronto, Ontario • M2R 2G4 • Newtonbrook West
- — bath
- — bed
301-72 Winston Park Boulevard, Toronto, Ontario • M3K 1C3 • Downsview-Roding-CFB
- 1 bath
- 2 bed
- 700 sqft
Bsmta-154 Calvington Drive, Toronto, Ontario • M3M 2M6 • Downsview-Roding-CFB














