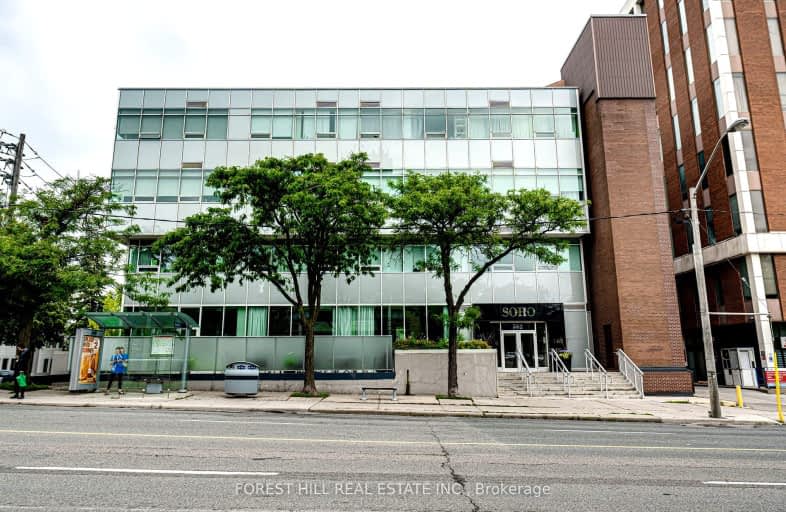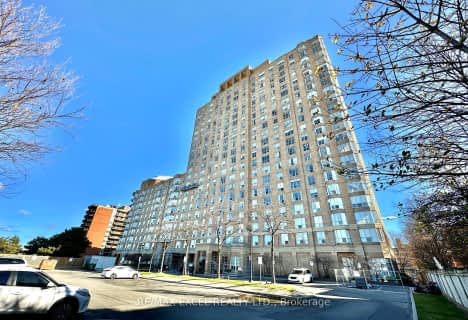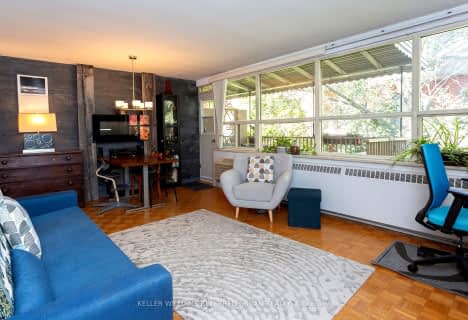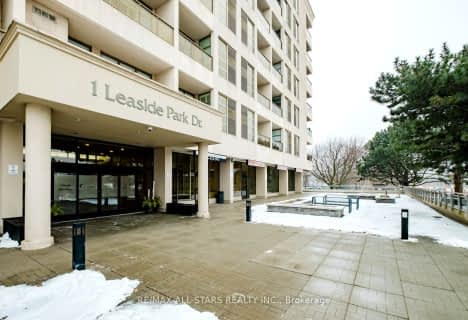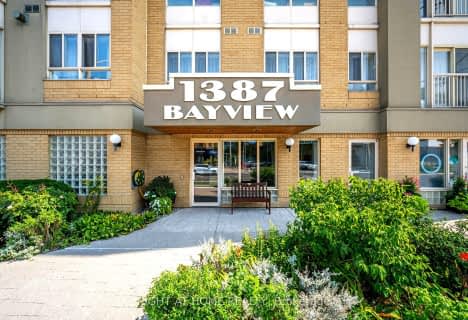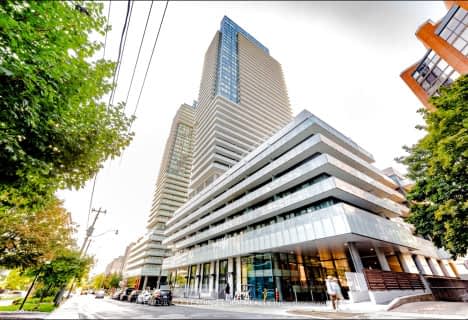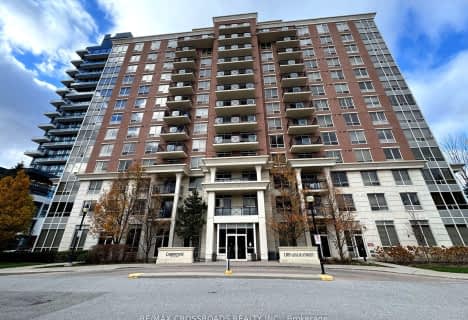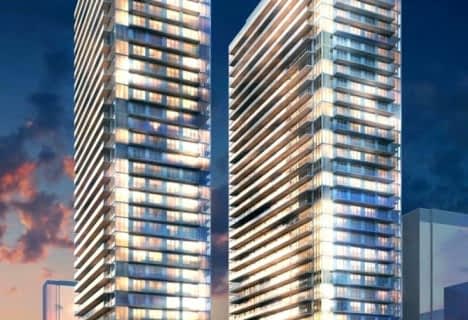Somewhat Walkable
- Some errands can be accomplished on foot.
Excellent Transit
- Most errands can be accomplished by public transportation.
Bikeable
- Some errands can be accomplished on bike.

Bloorview School Authority
Elementary: HospitalHodgson Senior Public School
Elementary: PublicSt Anselm Catholic School
Elementary: CatholicBessborough Drive Elementary and Middle School
Elementary: PublicEglinton Junior Public School
Elementary: PublicMaurice Cody Junior Public School
Elementary: PublicMsgr Fraser College (Midtown Campus)
Secondary: CatholicLeaside High School
Secondary: PublicMarshall McLuhan Catholic Secondary School
Secondary: CatholicNorth Toronto Collegiate Institute
Secondary: PublicLawrence Park Collegiate Institute
Secondary: PublicNorthern Secondary School
Secondary: Public-
Tommy Flynn Playground
200 Eglinton Ave W (4 blocks west of Yonge St.), Toronto ON M4R 1A7 2km -
Sunnybrook Park
Toronto ON 2.38km -
Lytton Park
2.64km
-
RBC Royal Bank
2346 Yonge St (at Orchard View Blvd.), Toronto ON M4P 2W7 1.55km -
TD Bank Financial Group
1966 Yonge St (Imperial), Toronto ON M4S 1Z4 1.85km -
RBC Royal Bank
65 Overlea Blvd, Toronto ON M4H 1P1 3km
- 1 bath
- 1 bed
- 600 sqft
708-21 Overlea Boulevard, Toronto, Ontario • M4H 1P2 • Thorncliffe Park
- 1 bath
- 1 bed
- 700 sqft
410-160 The Donway West, Toronto, Ontario • M3C 2G1 • Banbury-Don Mills
- 1 bath
- 1 bed
- 700 sqft
303-1 Leaside Park Drive, Toronto, Ontario • M4H 1R1 • Thorncliffe Park
- 2 bath
- 1 bed
- 600 sqft
207-188 Redpath Avenue, Toronto, Ontario • M4P 3J2 • Mount Pleasant West
- 1 bath
- 1 bed
- 500 sqft
223-161 Roehampton Avenue, Toronto, Ontario • M4P 1P9 • Mount Pleasant West
- 1 bath
- 1 bed
- 600 sqft
802-1103 Leslie Street, Toronto, Ontario • M3C 4G8 • Banbury-Don Mills
- 1 bath
- 1 bed
- 500 sqft
1101-99 Broadway Avenue, Toronto, Ontario • M4P 0E3 • Mount Pleasant West
