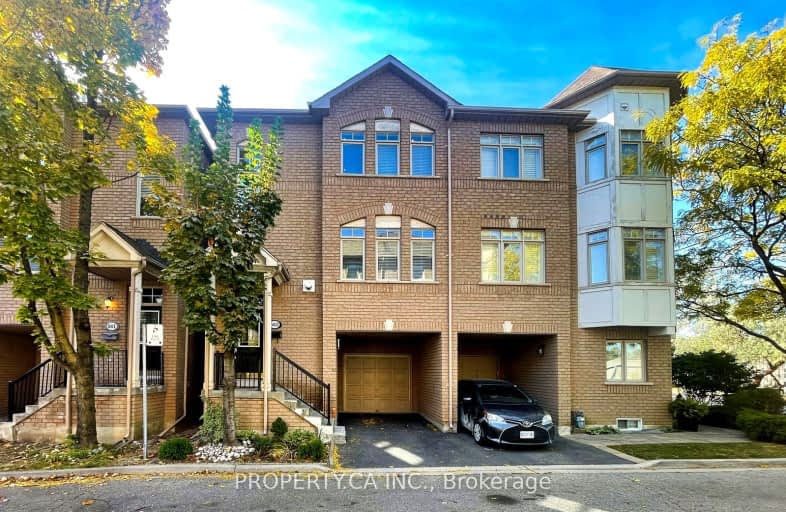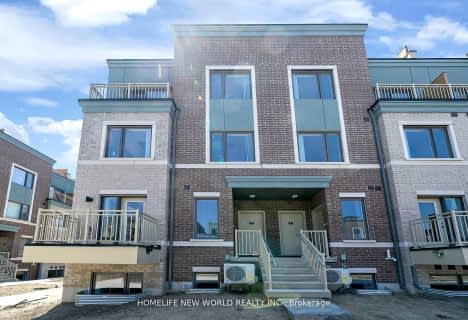Somewhat Walkable
- Some errands can be accomplished on foot.
Good Transit
- Some errands can be accomplished by public transportation.
Bikeable
- Some errands can be accomplished on bike.

George R Gauld Junior School
Elementary: PublicKaren Kain School of the Arts
Elementary: PublicSt Louis Catholic School
Elementary: CatholicDavid Hornell Junior School
Elementary: PublicSt Leo Catholic School
Elementary: CatholicJohn English Junior Middle School
Elementary: PublicThe Student School
Secondary: PublicLakeshore Collegiate Institute
Secondary: PublicEtobicoke School of the Arts
Secondary: PublicEtobicoke Collegiate Institute
Secondary: PublicFather John Redmond Catholic Secondary School
Secondary: CatholicBishop Allen Academy Catholic Secondary School
Secondary: Catholic-
Mimico Pub & Grill
349B Royal York Road, Etobicoke, ON M8Y 2R1 0.72km -
Posticino Ristorante
755 The Queensway, Etobicoke, ON M8Z 1M8 0.73km -
Mosaic Asian Kitchen & Wine Bar
769 The Queensway, Toronto, ON M8Z 0.78km
-
La Sirena Espresso Bar & Gelato
300 Manitoba St, Toronto, ON M8Y 4G9 0.41km -
Starbucks
150 Parklawn Road, Unit A, Toronto, ON M8Y 3H8 0.65km -
Tim Horton's
152 Park Lawn Road, Toronto, ON M8Y 3H8 0.66km
-
B.Well Pharmacy
262 Manitoba Street, Toronto, ON M8Y 4G9 0.4km -
Kassel's Pharmacy
396 Royal York Road, Etobicoke, ON M8Y 2R5 0.63km -
Shoppers Drug Mart
2206 Lake Shore Boulevard W, Toronto, ON M8V 1A4 1.03km
-
Hatsu Sushi
260 Manitoba St, Toronto, ON M8Y 4G9 0.4km -
Tiramisu
650 The Queensway, Toronto, ON M8Y 1K6 0.46km -
Three Brothers Restaurant
657 The Queensway, Etobicoke, ON M8Y 1K8 0.47km
-
Kipling-Queensway Mall
1255 The Queensway, Etobicoke, ON M8Z 1S1 2.44km -
Six Points Plaza
5230 Dundas Street W, Etobicoke, ON M9B 1A8 3.92km -
Alderwood Plaza
847 Brown's Line, Etobicoke, ON M8W 3V7 4.47km
-
Cosimo’s No Frills
748 Queensway, Etobicoke, ON M8Z 1M9 0.73km -
Rabba Fine Foods Stores
2275 Lake Shore Boulevard W, Etobicoke, ON M8V 3Y3 0.92km -
Metro
2208 Lakeshore Road W, Etobicoke, ON M8V 1A4 1km
-
LCBO
1090 The Queensway, Etobicoke, ON M8Z 1P7 1.87km -
LCBO
2762 Lake Shore Blvd W, Etobicoke, ON M8V 1H1 2.4km -
LCBO
2946 Bloor St W, Etobicoke, ON M8X 1B7 2.94km
-
Shell
680 The Queensway, Etobicoke, ON M8Y 1K9 0.52km -
Jimmy J's Motorcycle Service
39 Burlington Street, Toronto, ON M8V 2L1 0.8km -
Esso
250 The Queensway, Etobicoke, ON M8Y 1J4 0.93km
-
Cineplex Cinemas Queensway and VIP
1025 The Queensway, Etobicoke, ON M8Z 6C7 1.67km -
Kingsway Theatre
3030 Bloor Street W, Toronto, ON M8X 1C4 2.97km -
Revue Cinema
400 Roncesvalles Ave, Toronto, ON M6R 2M9 4.65km
-
Toronto Public Library
200 Park Lawn Road, Toronto, ON M8Y 3J1 0.79km -
Mimico Centennial
47 Station Road, Toronto, ON M8V 2R1 0.99km -
Toronto Public Library
110 Eleventh Street, Etobicoke, ON M8V 3G6 3.06km
-
St Joseph's Health Centre
30 The Queensway, Toronto, ON M6R 1B5 4.06km -
Toronto Rehabilitation Institute
130 Av Dunn, Toronto, ON M6K 2R6 5.14km -
Queensway Care Centre
150 Sherway Drive, Etobicoke, ON M9C 1A4 5.69km
-
Grand Avenue Park
Toronto ON 0.24km -
Norris Crescent Parkette
24A Norris Cres (at Lake Shore Blvd), Toronto ON 1.55km -
Park Lawn Park
Pk Lawn Rd, Etobicoke ON M8Y 4B6 1.7km
-
RBC Royal Bank
1000 the Queensway, Etobicoke ON M8Z 1P7 0.67km -
TD Bank Financial Group
1315 the Queensway (Kipling), Etobicoke ON M8Z 1S8 2.59km -
RBC Royal Bank
2329 Bloor St W (Windermere Ave), Toronto ON M6S 1P1 3.17km
- 3 bath
- 3 bed
- 1600 sqft
87-117B The Queensway Way, Toronto, Ontario • M6S 5B7 • High Park-Swansea
- 4 bath
- 3 bed
- 2000 sqft
63 Edward Horton Crescent, Toronto, Ontario • M8Z 0E7 • Islington-City Centre West
- 3 bath
- 3 bed
- 1400 sqft
03-3076 Lake Shore Boulevard West, Toronto, Ontario • M8V 4E3 • New Toronto







