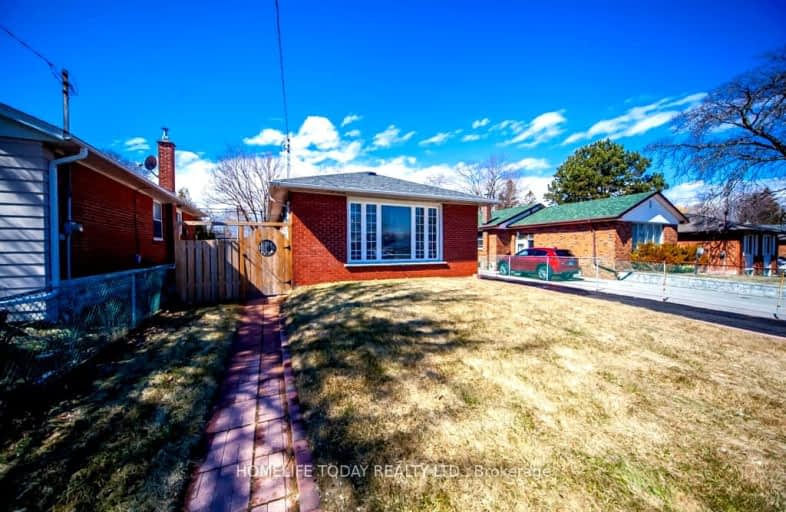Somewhat Walkable
- Some errands can be accomplished on foot.
66
/100
Good Transit
- Some errands can be accomplished by public transportation.
59
/100
Somewhat Bikeable
- Most errands require a car.
47
/100

North Bendale Junior Public School
Elementary: Public
1.31 km
Bellmere Junior Public School
Elementary: Public
1.18 km
St Richard Catholic School
Elementary: Catholic
0.79 km
Bendale Junior Public School
Elementary: Public
0.64 km
St Rose of Lima Catholic School
Elementary: Catholic
0.57 km
Tredway Woodsworth Public School
Elementary: Public
0.42 km
ÉSC Père-Philippe-Lamarche
Secondary: Catholic
2.49 km
Alternative Scarborough Education 1
Secondary: Public
1.53 km
Bendale Business & Technical Institute
Secondary: Public
2.32 km
David and Mary Thomson Collegiate Institute
Secondary: Public
2.01 km
Woburn Collegiate Institute
Secondary: Public
1.98 km
Cedarbrae Collegiate Institute
Secondary: Public
1.07 km
-
Thomson Memorial Park
1005 Brimley Rd, Scarborough ON M1P 3E8 1.66km -
Birkdale Ravine
1100 Brimley Rd, Scarborough ON M1P 3X9 2.08km -
Guildwood Park
201 Guildwood Pky, Toronto ON M1E 1P5 3.94km
-
TD Bank Financial Group
2650 Lawrence Ave E, Scarborough ON M1P 2S1 2.46km -
TD Bank Financial Group
26 William Kitchen Rd (at Kennedy Rd), Scarborough ON M1P 5B7 3.85km -
Scotiabank
2154 Lawrence Ave E (Birchmount & Lawrence), Toronto ON M1R 3A8 4.16km














