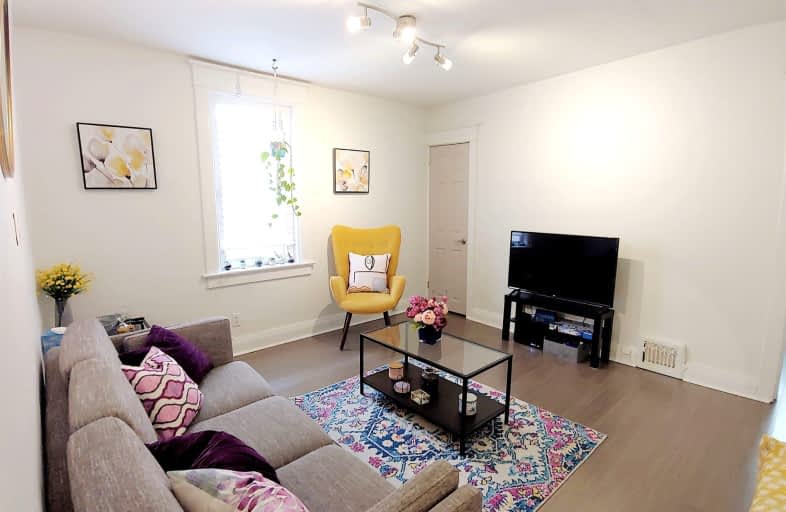Walker's Paradise
- Daily errands do not require a car.
97
/100
Excellent Transit
- Most errands can be accomplished by public transportation.
84
/100
Biker's Paradise
- Daily errands do not require a car.
90
/100

D A Morrison Middle School
Elementary: Public
0.96 km
ÉÉC Georges-Étienne-Cartier
Elementary: Catholic
1.08 km
Earl Beatty Junior and Senior Public School
Elementary: Public
0.39 km
Earl Haig Public School
Elementary: Public
0.78 km
Gledhill Junior Public School
Elementary: Public
0.60 km
St Brigid Catholic School
Elementary: Catholic
0.07 km
East York Alternative Secondary School
Secondary: Public
1.06 km
School of Life Experience
Secondary: Public
1.34 km
Greenwood Secondary School
Secondary: Public
1.34 km
St Patrick Catholic Secondary School
Secondary: Catholic
1.36 km
Monarch Park Collegiate Institute
Secondary: Public
1.08 km
East York Collegiate Institute
Secondary: Public
1.19 km
-
Monarch Park
115 Felstead Ave (Monarch Park), Toronto ON 1.21km -
Dentonia Park
Avonlea Blvd, Toronto ON 1.84km -
Greenwood Park
150 Greenwood Ave (at Dundas), Toronto ON M4L 2R1 2.24km
-
TD Bank Financial Group
1684 Danforth Ave (at Woodington Ave.), Toronto ON M4C 1H6 0.53km -
RBC Royal Bank
1011 Gerrard St E (Marjory Ave), Toronto ON M4M 1Z4 2.72km -
TD Bank Financial Group
16B Leslie St (at Lake Shore Blvd), Toronto ON M4M 3C1 3.42km














