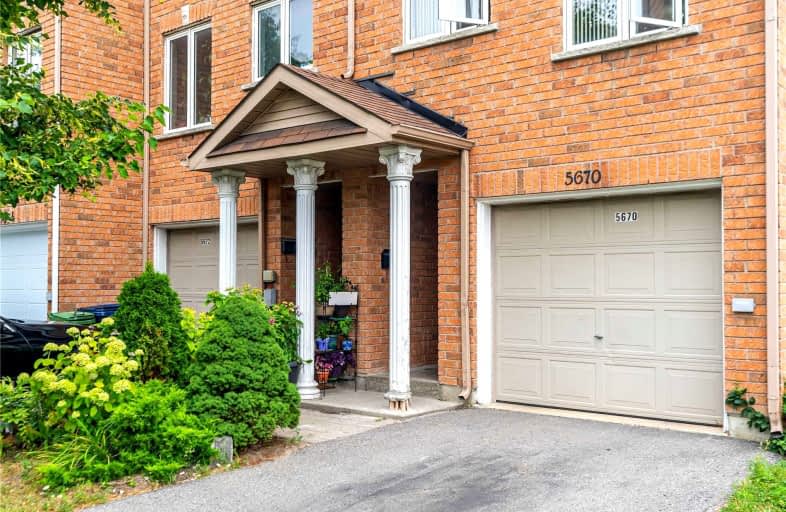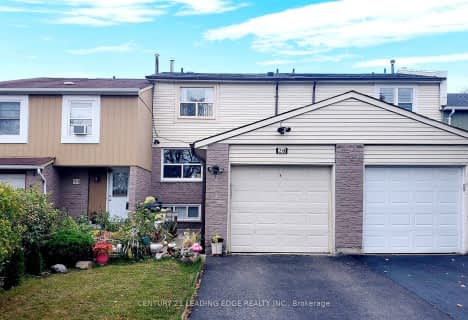
St Elizabeth Seton Catholic School
Elementary: Catholic
1.16 km
Burrows Hall Junior Public School
Elementary: Public
0.55 km
Dr Marion Hilliard Senior Public School
Elementary: Public
1.13 km
St Barnabas Catholic School
Elementary: Catholic
0.58 km
Malvern Junior Public School
Elementary: Public
0.34 km
White Haven Junior Public School
Elementary: Public
1.29 km
Alternative Scarborough Education 1
Secondary: Public
3.54 km
St Mother Teresa Catholic Academy Secondary School
Secondary: Catholic
2.32 km
Woburn Collegiate Institute
Secondary: Public
1.94 km
Cedarbrae Collegiate Institute
Secondary: Public
4.36 km
Lester B Pearson Collegiate Institute
Secondary: Public
1.20 km
St John Paul II Catholic Secondary School
Secondary: Catholic
2.93 km






