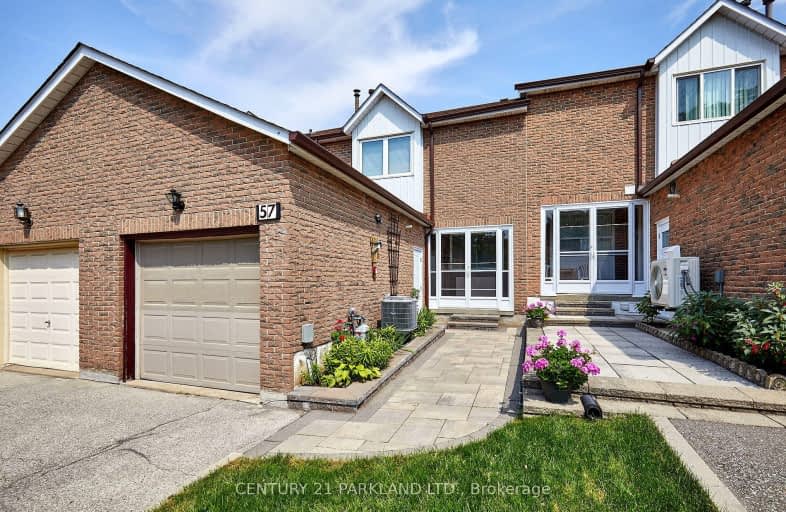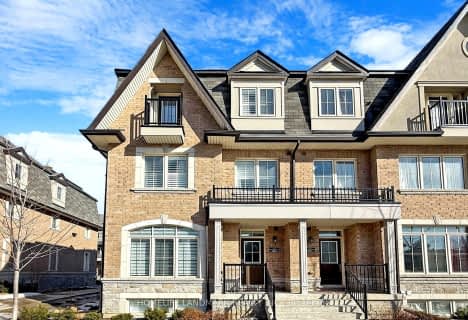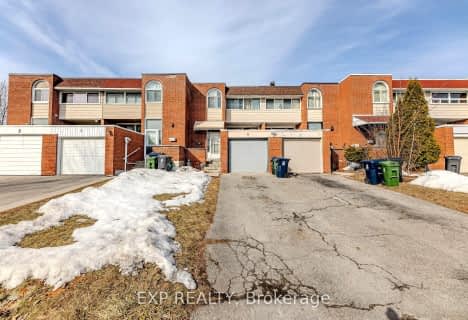Very Walkable
- Most errands can be accomplished on foot.
76
/100
Excellent Transit
- Most errands can be accomplished by public transportation.
71
/100
Bikeable
- Some errands can be accomplished on bike.
55
/100

Chester Le Junior Public School
Elementary: Public
1.76 km
Cherokee Public School
Elementary: Public
1.76 km
St Henry Catholic Catholic School
Elementary: Catholic
0.50 km
Sir Ernest MacMillan Senior Public School
Elementary: Public
0.95 km
Sir Samuel B Steele Junior Public School
Elementary: Public
0.96 km
Terry Fox Public School
Elementary: Public
1.23 km
Msgr Fraser College (Northeast)
Secondary: Catholic
2.44 km
Pleasant View Junior High School
Secondary: Public
3.00 km
Msgr Fraser College (Midland North)
Secondary: Catholic
1.51 km
L'Amoreaux Collegiate Institute
Secondary: Public
1.79 km
Dr Norman Bethune Collegiate Institute
Secondary: Public
1.19 km
Sir John A Macdonald Collegiate Institute
Secondary: Public
3.13 km
-
Highland Heights Park
30 Glendower Circt, Toronto ON 3.37km -
Bestview Park
Ontario 4.28km -
Ruddington Park
75 Ruddington Dr, Toronto ON 5.07km
-
TD Bank Financial Group
2900 Steeles Ave E (at Don Mills Rd.), Thornhill ON L3T 4X1 1.98km -
CIBC
7220 Kennedy Rd (at Denison St.), Markham ON L3R 7P2 2.89km -
TD Bank Financial Group
2565 Warden Ave (at Bridletowne Cir.), Scarborough ON M1W 2H5 3.02km





