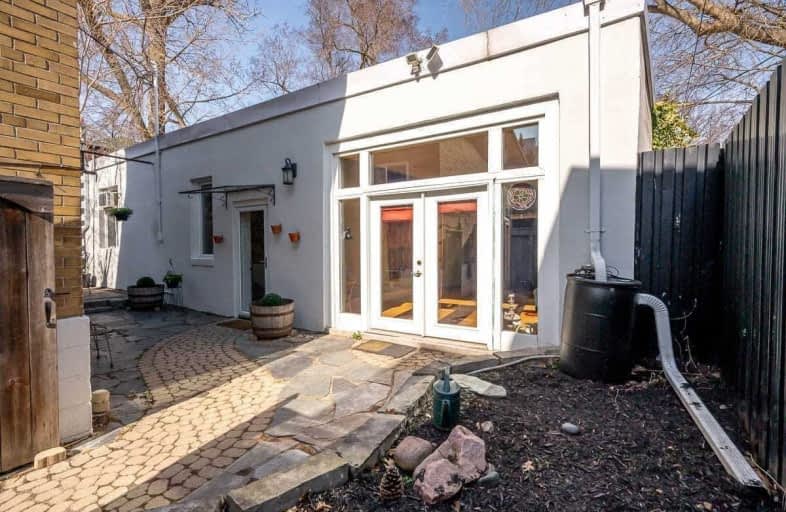
Beaches Alternative Junior School
Elementary: Public
0.84 km
Kimberley Junior Public School
Elementary: Public
0.84 km
Norway Junior Public School
Elementary: Public
0.55 km
Gledhill Junior Public School
Elementary: Public
0.74 km
St Brigid Catholic School
Elementary: Catholic
0.89 km
Bowmore Road Junior and Senior Public School
Elementary: Public
0.65 km
East York Alternative Secondary School
Secondary: Public
2.01 km
Greenwood Secondary School
Secondary: Public
1.71 km
Notre Dame Catholic High School
Secondary: Catholic
1.32 km
St Patrick Catholic Secondary School
Secondary: Catholic
1.55 km
Monarch Park Collegiate Institute
Secondary: Public
1.15 km
Malvern Collegiate Institute
Secondary: Public
1.34 km





