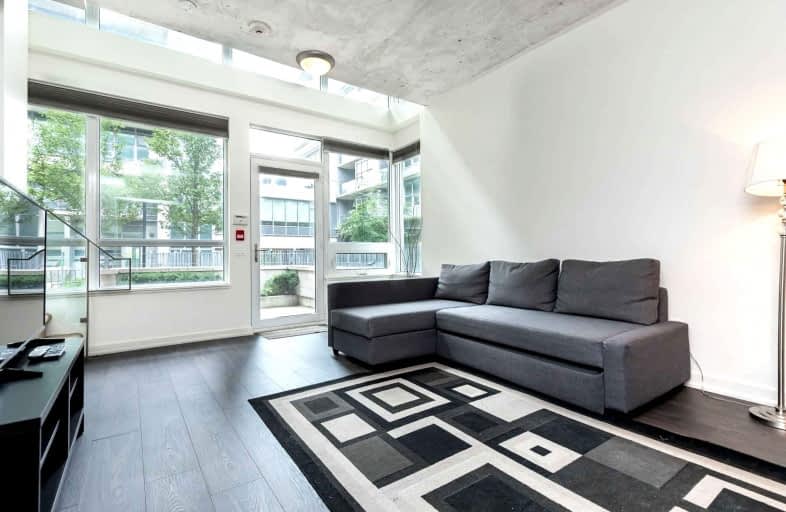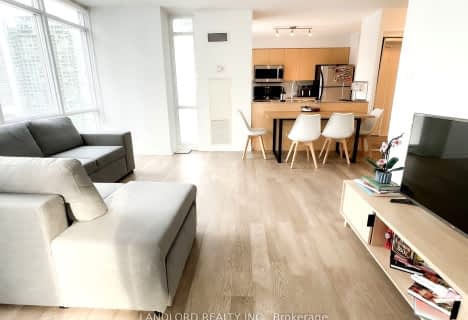Very Walkable
- Most errands can be accomplished on foot.
Rider's Paradise
- Daily errands do not require a car.
Biker's Paradise
- Daily errands do not require a car.

Niagara Street Junior Public School
Elementary: PublicPope Francis Catholic School
Elementary: CatholicCharles G Fraser Junior Public School
Elementary: PublicSt Mary Catholic School
Elementary: CatholicGivins/Shaw Junior Public School
Elementary: PublicÉcole élémentaire Pierre-Elliott-Trudeau
Elementary: PublicMsgr Fraser College (Southwest)
Secondary: CatholicOasis Alternative
Secondary: PublicCity School
Secondary: PublicCentral Toronto Academy
Secondary: PublicParkdale Collegiate Institute
Secondary: PublicHarbord Collegiate Institute
Secondary: Public-
Massey Harris Park
1005 King St W (Shaw Street), Toronto ON M6K 3M8 0.36km -
Joseph Workman Park
90 Shanly St, Toronto ON M6H 1S7 0.51km -
Shaw Park
Toronto ON 0.7km
-
TD Bank Financial Group
1435 Queen St W (at Jameson Ave.), Toronto ON M6R 1A1 1.98km -
Scotiabank
259 Richmond St W (John St), Toronto ON M5V 3M6 2.08km -
RBC Royal Bank
155 Wellington St W (at Simcoe St.), Toronto ON M5V 3K7 2.32km
- 1 bath
- 1 bed
- 500 sqft
805-46 Western Battery Road East, Toronto, Ontario • M6K 3P1 • Niagara
- 2 bath
- 1 bed
- 1000 sqft
G05 M-426 Lake Shore Boulevard West, Toronto, Ontario • M5V 2V9 • Waterfront Communities C01
- 2 bath
- 2 bed
- 900 sqft
TH6-78 Carr Street, Toronto, Ontario • M5T 1B7 • Kensington-Chinatown
- 2 bath
- 2 bed
- 800 sqft
331-415 Jarvis Street, Toronto, Ontario • M4Y 3C1 • Cabbagetown-South St. James Town
- 1 bath
- 1 bed
- 500 sqft
1235-230 Simcoe Street, Toronto, Ontario • M5T 1T4 • Kensington-Chinatown
- 1 bath
- 1 bed
- 600 sqft
2203-11 Brunel Court, Toronto, Ontario • M5V 3Y3 • Waterfront Communities C01
- 2 bath
- 2 bed
- 800 sqft
TH31-80 Carr Street, Toronto, Ontario • M5T 1B7 • Kensington-Chinatown














