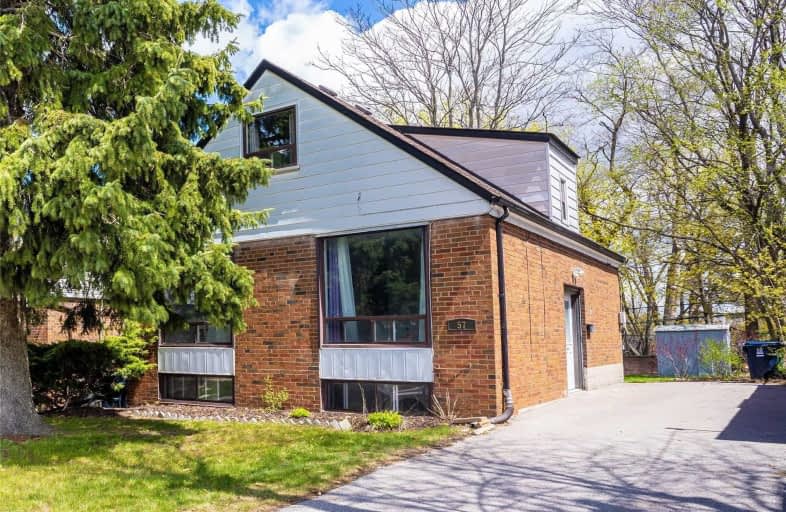Sold on May 12, 2021
Note: Property is not currently for sale or for rent.

-
Type: Detached
-
Style: 1 1/2 Storey
-
Lot Size: 40 x 135 Feet
-
Age: No Data
-
Taxes: $3,418 per year
-
Days on Site: 5 Days
-
Added: May 07, 2021 (5 days on market)
-
Updated:
-
Last Checked: 1 month ago
-
MLS®#: E5225443
-
Listed By: Royal heritage realty ltd., brokerage
Welcome To This Well Maintained 5 Bedroom Home, Nestled On Desirable Clairlea - Birchmount Residential Street. Situated On A Generous Lot, Featuring Walk-Out Basement, Good Sound Mechanics, Close Proximity To Warden + Kennedy Subway Stations, Go Station + T.T.C, Endless Possibilities Exist With This Home!
Extras
Fridge, B/I Microwave, Washer, Dryer , All New Broadloom, All Window Coverings, Just Painted. This Home Is In Terrific Condition.
Property Details
Facts for 57 Elfreda Boulevard, Toronto
Status
Days on Market: 5
Last Status: Sold
Sold Date: May 12, 2021
Closed Date: Jun 15, 2021
Expiry Date: Jul 15, 2021
Sold Price: $928,500
Unavailable Date: May 12, 2021
Input Date: May 07, 2021
Prior LSC: Listing with no contract changes
Property
Status: Sale
Property Type: Detached
Style: 1 1/2 Storey
Area: Toronto
Community: Clairlea-Birchmount
Availability Date: Immed
Assessment Year: 2021
Inside
Bedrooms: 4
Bedrooms Plus: 1
Bathrooms: 3
Kitchens: 1
Rooms: 7
Den/Family Room: No
Air Conditioning: Central Air
Fireplace: No
Laundry Level: Lower
Washrooms: 3
Building
Basement: Fin W/O
Basement 2: Part Fin
Heat Type: Forced Air
Heat Source: Gas
Exterior: Brick
Water Supply: Municipal
Special Designation: Unknown
Other Structures: Garden Shed
Parking
Driveway: Private
Garage Type: None
Covered Parking Spaces: 4
Total Parking Spaces: 4
Fees
Tax Year: 2021
Tax Legal Description: Lot 5 Plan 4528
Taxes: $3,418
Highlights
Feature: Fenced Yard
Feature: Hospital
Feature: Public Transit
Land
Cross Street: St Clair Ave East
Municipality District: Toronto E04
Fronting On: East
Pool: None
Sewer: Sewers
Lot Depth: 135 Feet
Lot Frontage: 40 Feet
Additional Media
- Virtual Tour: https://www.youtube.com/watch?v=XIPLy4UJYB0
Rooms
Room details for 57 Elfreda Boulevard, Toronto
| Type | Dimensions | Description |
|---|---|---|
| Living Ground | 4.30 x 4.00 | Picture Window |
| Dining Ground | 2.80 x 2.20 | W/O To Porch, Picture Window |
| Kitchen Ground | 2.50 x 3.00 | Updated, Stainless Steel Appl |
| Master Ground | 3.00 x 3.90 | Double Closet, Broadloom |
| 2nd Br Ground | 3.00 x 3.00 | Broadloom |
| 3rd Br 2nd | 3.70 x 4.30 | Broadloom |
| 4th Br 2nd | 3.70 x 4.30 | Broadloom |
| Rec Bsmt | 4.30 x 5.00 | 4 Pc Bath |
| 5th Br Bsmt | 3.40 x 4.10 | Broadloom |
| Laundry Bsmt | 3.00 x 5.00 | W/O To Yard |

| XXXXXXXX | XXX XX, XXXX |
XXXX XXX XXXX |
$XXX,XXX |
| XXX XX, XXXX |
XXXXXX XXX XXXX |
$XXX,XXX |
| XXXXXXXX XXXX | XXX XX, XXXX | $928,500 XXX XXXX |
| XXXXXXXX XXXXXX | XXX XX, XXXX | $799,000 XXX XXXX |

Norman Cook Junior Public School
Elementary: PublicJ G Workman Public School
Elementary: PublicSt Joachim Catholic School
Elementary: CatholicWarden Avenue Public School
Elementary: PublicGeneral Brock Public School
Elementary: PublicDanforth Gardens Public School
Elementary: PublicCaring and Safe Schools LC3
Secondary: PublicSouth East Year Round Alternative Centre
Secondary: PublicScarborough Centre for Alternative Studi
Secondary: PublicBirchmount Park Collegiate Institute
Secondary: PublicJean Vanier Catholic Secondary School
Secondary: CatholicSATEC @ W A Porter Collegiate Institute
Secondary: Public
