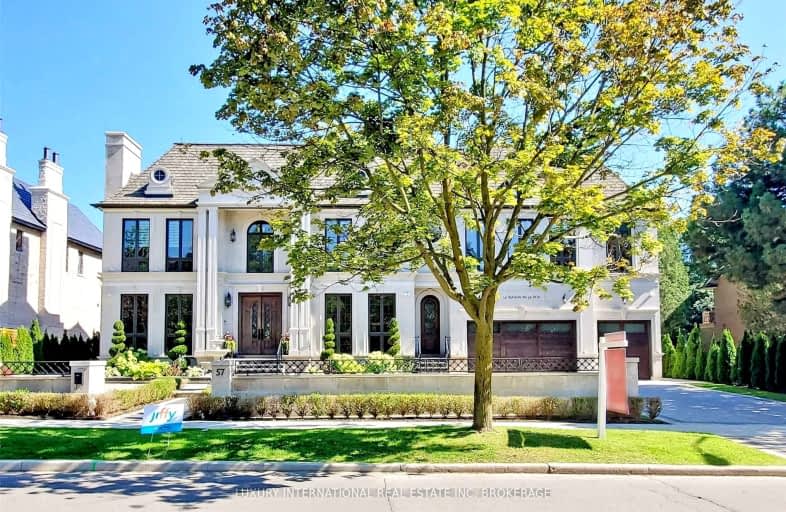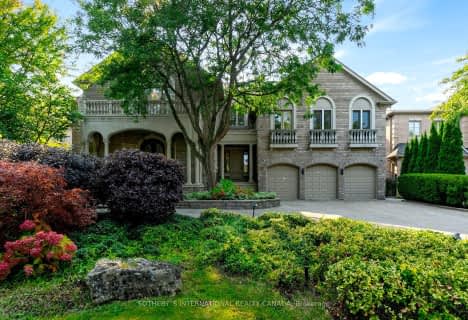Car-Dependent
- Almost all errands require a car.
Good Transit
- Some errands can be accomplished by public transportation.
Somewhat Bikeable
- Most errands require a car.

Avondale Alternative Elementary School
Elementary: PublicHarrison Public School
Elementary: PublicAvondale Public School
Elementary: PublicSt Gabriel Catholic Catholic School
Elementary: CatholicSt Andrew's Junior High School
Elementary: PublicOwen Public School
Elementary: PublicSt Andrew's Junior High School
Secondary: PublicWindfields Junior High School
Secondary: PublicÉcole secondaire Étienne-Brûlé
Secondary: PublicCardinal Carter Academy for the Arts
Secondary: CatholicYork Mills Collegiate Institute
Secondary: PublicEarl Haig Secondary School
Secondary: Public-
Lettieri Expression Bar
2901 Bayview Avenue, Toronto, ON M2N 5Z7 1.45km -
The Congress
4646 Yonge Street, North York, ON M2N 5M1 1.7km -
KINKA IZAKAYA NORTH YORK
4775 Yonge Street, Unit 114, Toronto, ON M2N 5M5 1.78km
-
Dineen Coffee
2540 Bayview Avenue, Toronto, ON M2L 1A9 1.06km -
Dineen Coffee
311 York Mills Rd, Toronto, ON M2L 1L3 1km -
Tim Horton's
461 Sheppard Ave E, North York, ON M2N 3B3 1.11km
-
Shoppers Drug Mart
2528 Bayview Avenue, Toronto, ON M2L 1.1km -
Rexall Pharma Plus
288 Av Sheppard E, North York, ON M2N 3B1 1.17km -
Shoppers Drug Mart
2901 Bayview Avenue, Unit 7A, Toronto, ON M2K 1E6 1.49km
-
Fit For Life
Sheppard Center, 4841 Yonge St, Toronto, ON M2N 5X2 1.86km -
Hero Certified Burgers - Bayview & York Mills
2540 Bayview Ave, Unit 8B, Toronto, ON M2L 1A9 1.03km -
Dineen Coffee
2540 Bayview Avenue, Toronto, ON M2L 1A9 1.06km
-
Sandro Bayview Village
2901 Bayview Avenue, North York, ON M2K 1E6 1.45km -
Bayview Village Shopping Centre
2901 Bayview Avenue, North York, ON M2K 1E6 1.47km -
Yonge Sheppard Centre
4841 Yonge Street, North York, ON M2N 5X2 1.86km
-
Metro
291 York Mills Road, North York, ON M2L 1L3 1.05km -
Loblaws
2877 Bayview Avenue, North York, ON M2K 2S3 1.36km -
Pusateri's Fine Foods
2901 Bayview Avenue, Toronto, ON M2N 5Z7 1.43km
-
Sheppard Wine Works
187 Sheppard Avenue E, Toronto, ON M2N 3A8 1.17km -
LCBO
2901 Bayview Avenue, North York, ON M2K 1E6 1.46km -
LCBO
5095 Yonge Street, North York, ON M2N 6Z4 2.29km
-
Strong Automotive
219 Sheppard Avenue E, North York, ON M2N 3A8 1.09km -
Shell
2831 Avenue Bayview, North York, ON M2K 1E5 1.13km -
Mr Shine
2877 Bayview Avenue, North York, ON M2K 2S3 1.43km
-
Cineplex Cinemas Empress Walk
5095 Yonge Street, 3rd Floor, Toronto, ON M2N 6Z4 2.31km -
Cineplex VIP Cinemas
12 Marie Labatte Road, unit B7, Toronto, ON M3C 0H9 4.23km -
Cineplex Cinemas Fairview Mall
1800 Sheppard Avenue E, Unit Y007, North York, ON M2J 5A7 4.42km
-
Toronto Public Library - Bayview Branch
2901 Bayview Avenue, Toronto, ON M2K 1E6 1.45km -
North York Central Library
5120 Yonge Street, Toronto, ON M2N 5N9 2.42km -
Toronto Public Library
2140 Avenue Road, Toronto, ON M5M 4M7 3.22km
-
North York General Hospital
4001 Leslie Street, North York, ON M2K 1E1 2.49km -
Sunnybrook Health Sciences Centre
2075 Bayview Avenue, Toronto, ON M4N 3M5 3.99km -
Canadian Medicalert Foundation
2005 Sheppard Avenue E, North York, ON M2J 5B4 4.55km
-
Glendora Park
201 Glendora Ave (Willowdale Ave), Toronto ON 1.01km -
Harrison Garden Blvd Dog Park
Harrison Garden Blvd, North York ON M2N 0C3 1.2km -
Gwendolen Park
3 Gwendolen Ave, Toronto ON M2N 1A1 2.47km
-
HSBC
300 York Mills Rd, Toronto ON M2L 2Y5 0.95km -
TD Bank Financial Group
312 Sheppard Ave E, North York ON M2N 3B4 1.14km -
RBC Royal Bank
4789 Yonge St (Yonge), North York ON M2N 0G3 1.79km
- 9 bath
- 6 bed
- 5000 sqft
32 Arjay Crescent, Toronto, Ontario • M2L 1C7 • Bridle Path-Sunnybrook-York Mills
- 7 bath
- 7 bed
- 5000 sqft
17 Bayview Ridge, Toronto, Ontario • M2L 1E3 • Bridle Path-Sunnybrook-York Mills




