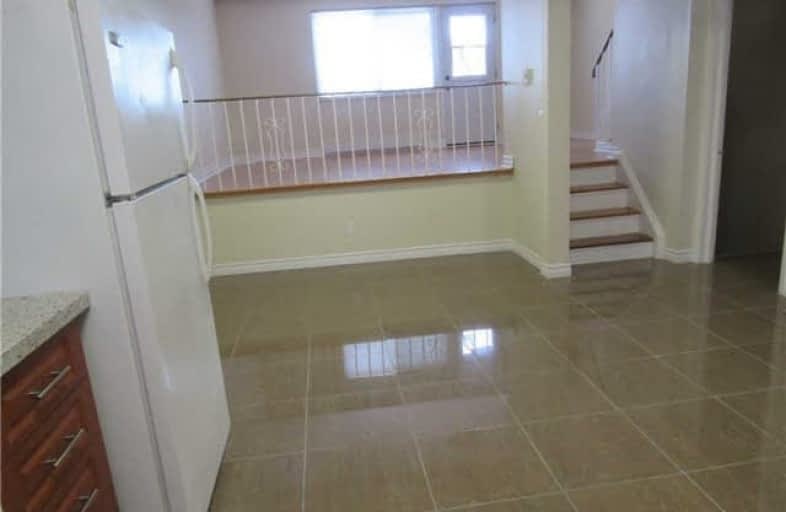Leased on May 06, 2018
Note: Property is not currently for sale or for rent.

-
Type: Condo Townhouse
-
Style: 2-Storey
-
Size: 1000 sqft
-
Pets: Restrict
-
Lease Term: 2 Year
-
Possession: Immediate
-
All Inclusive: N
-
Age: No Data
-
Days on Site: 14 Days
-
Added: Sep 07, 2019 (2 weeks on market)
-
Updated:
-
Last Checked: 3 months ago
-
MLS®#: C4103686
-
Listed By: Homelife new world realty inc., brokerage
Excellent Location , Don Mill And Sheppard Area, Minute Walking Distance To Fairview Mall. Don Mill Subway Close By, Ttc Bus By The House, Surround By George Secondary School, Woodbine Middle School, And Kingslake Public School, Shopping ,Mall , Tone Tai Supper Market, Very Convenience For All Daily Need, School, Working, Leisure , Shopping. You Wouldn't Disappoint By The Lacation. Inside , Fully Renovation Marble Tile, Quartz Counter Top , More.......
Extras
All Window Coverings, Blind, Stove, Range Hood, Washer, Dryer, Fridge , Tenant Pay Hydro , Heat. Credit Check, Tenant And Agent Verify Measurement, Job Letter, Remove Shoe, Light Off, Email Offer Any Time, Two Year Term Prefer.
Property Details
Facts for # 114-57 Godstone Road, Toronto
Status
Days on Market: 14
Last Status: Leased
Sold Date: May 06, 2018
Closed Date: May 15, 2018
Expiry Date: Jul 22, 2018
Sold Price: $2,200
Unavailable Date: May 06, 2018
Input Date: Apr 22, 2018
Prior LSC: Listing with no contract changes
Property
Status: Lease
Property Type: Condo Townhouse
Style: 2-Storey
Size (sq ft): 1000
Area: Toronto
Community: Don Valley Village
Availability Date: Immediate
Inside
Bedrooms: 3
Bedrooms Plus: 1
Bathrooms: 3
Kitchens: 1
Rooms: 6
Den/Family Room: No
Patio Terrace: None
Unit Exposure: East
Air Conditioning: None
Fireplace: No
Laundry: Ensuite
Washrooms: 3
Utilities
Utilities Included: N
Building
Stories: G
Basement: Part Bsmt
Basement 2: Part Fin
Heat Type: Baseboard
Heat Source: Electric
Exterior: Alum Siding
Exterior: Brick Front
UFFI: No
Private Entrance: Y
Special Designation: Accessibility
Parking
Parking Included: Yes
Garage Type: Undergrnd
Parking Designation: Exclusive
Parking Features: Undergrnd
Parking Spot #1: 87
Covered Parking Spaces: 1
Total Parking Spaces: 1
Garage: 1
Locker
Locker: None
Fees
Building Insurance Included: Yes
Cable Included: No
Central A/C Included: No
Common Elements Included: Yes
Heating Included: No
Hydro Included: No
Water Included: Yes
Highlights
Amenity: Visitor Parking
Feature: Clear View
Feature: Fenced Yard
Feature: Library
Feature: Park
Feature: Public Transit
Land
Cross Street: Don Mills /Sheppard
Municipality District: Toronto C15
Condo
Condo Registry Office: n/a
Property Management: Atrens Property Management
Rooms
Room details for # 114-57 Godstone Road, Toronto
| Type | Dimensions | Description |
|---|---|---|
| Living Main | 3.43 x 5.23 | Combined W/Great Rm, Combined W/Dining, Led Lighting |
| Dining Main | 2.87 x 3.06 | Combined W/Kitchen, Combined W/Living, Porcelain Floor |
| Kitchen Main | 2.74 x 2.87 | Open Concept, Corian Counter, Tile Floor |
| Master 2nd | 3.43 x 4.52 | Vinyl Floor, Double Closet, O/Looks Park |
| 2nd Br 2nd | 2.69 x 3.63 | Vinyl Floor, Vinyl Floor, Led Lighting |
| 3rd Br 2nd | 2.44 x 3.23 | Vinyl Floor, Vinyl Floor, O/Looks Frontyard |
| 4th Br Lower | 3.43 x 5.23 | Laminate, Window, Separate Shower |
| XXXXXXXX | XXX XX, XXXX |
XXXXXX XXX XXXX |
$X,XXX |
| XXX XX, XXXX |
XXXXXX XXX XXXX |
$X,XXX | |
| XXXXXXXX | XXX XX, XXXX |
XXXX XXX XXXX |
$XXX,XXX |
| XXX XX, XXXX |
XXXXXX XXX XXXX |
$XXX,XXX | |
| XXXXXXXX | XXX XX, XXXX |
XXXXXXX XXX XXXX |
|
| XXX XX, XXXX |
XXXXXX XXX XXXX |
$XXX,XXX |
| XXXXXXXX XXXXXX | XXX XX, XXXX | $2,200 XXX XXXX |
| XXXXXXXX XXXXXX | XXX XX, XXXX | $2,300 XXX XXXX |
| XXXXXXXX XXXX | XXX XX, XXXX | $385,000 XXX XXXX |
| XXXXXXXX XXXXXX | XXX XX, XXXX | $392,500 XXX XXXX |
| XXXXXXXX XXXXXXX | XXX XX, XXXX | XXX XXXX |
| XXXXXXXX XXXXXX | XXX XX, XXXX | $392,500 XXX XXXX |

Our Lady of Guadalupe Catholic School
Elementary: CatholicWoodbine Middle School
Elementary: PublicKingslake Public School
Elementary: PublicSeneca Hill Public School
Elementary: PublicSt Timothy Catholic School
Elementary: CatholicDallington Public School
Elementary: PublicNorth East Year Round Alternative Centre
Secondary: PublicMsgr Fraser College (Northeast)
Secondary: CatholicPleasant View Junior High School
Secondary: PublicGeorge S Henry Academy
Secondary: PublicGeorges Vanier Secondary School
Secondary: PublicSir John A Macdonald Collegiate Institute
Secondary: PublicMore about this building
View 57 Godstone Road, Toronto

