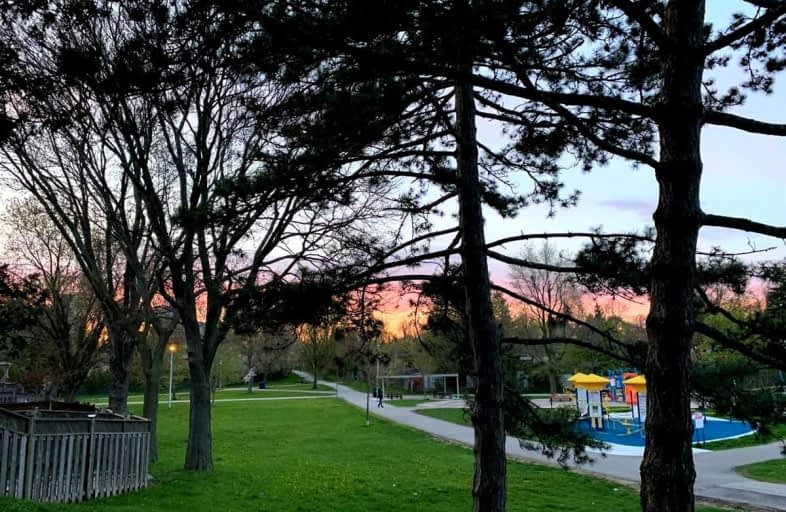
Our Lady of Guadalupe Catholic School
Elementary: Catholic
0.88 km
Woodbine Middle School
Elementary: Public
0.15 km
Kingslake Public School
Elementary: Public
0.30 km
Seneca Hill Public School
Elementary: Public
0.88 km
St Timothy Catholic School
Elementary: Catholic
0.97 km
Dallington Public School
Elementary: Public
0.83 km
North East Year Round Alternative Centre
Secondary: Public
0.07 km
Msgr Fraser College (Northeast)
Secondary: Catholic
2.93 km
Pleasant View Junior High School
Secondary: Public
1.26 km
George S Henry Academy
Secondary: Public
2.19 km
Georges Vanier Secondary School
Secondary: Public
0.21 km
Sir John A Macdonald Collegiate Institute
Secondary: Public
2.04 km
More about this building
View 57 Godstone Road, Toronto



