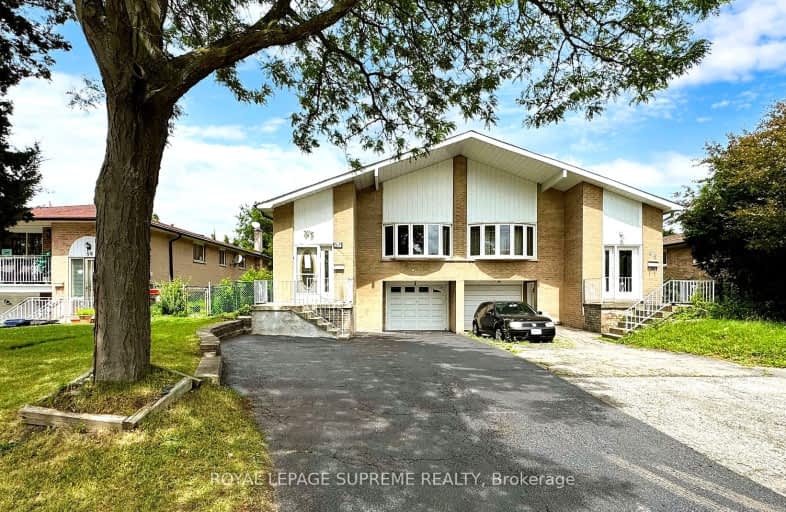Somewhat Walkable
- Some errands can be accomplished on foot.
Good Transit
- Some errands can be accomplished by public transportation.
Somewhat Bikeable
- Most errands require a car.

Burrows Hall Junior Public School
Elementary: PublicDr Marion Hilliard Senior Public School
Elementary: PublicSt Barnabas Catholic School
Elementary: CatholicBerner Trail Junior Public School
Elementary: PublicTom Longboat Junior Public School
Elementary: PublicMalvern Junior Public School
Elementary: PublicAlternative Scarborough Education 1
Secondary: PublicSt Mother Teresa Catholic Academy Secondary School
Secondary: CatholicWoburn Collegiate Institute
Secondary: PublicAlbert Campbell Collegiate Institute
Secondary: PublicLester B Pearson Collegiate Institute
Secondary: PublicSt John Paul II Catholic Secondary School
Secondary: Catholic-
Stag's Head
20 Milner Business Court, Scarborough, ON M1B 2C6 1.49km -
The Keg Steakhouse + Bar
60 Estate Drive, Scarborough, ON M1H 2Z1 2.05km -
Twilight Family Restaurant & Bar
12-55 Nugget Avenue, Scarborough, ON M1S 3L1 2.3km
-
Tim Hortons
438 Nugget Ave, Scarborough, ON M1S 5E1 0.69km -
Sharon's Ice Cream
1585 Markham Road, Unit 104, Scarborough, ON M1B 2W1 1.01km -
Real Fruit Bubble Tea
31 Tapscott Road, Suite 72, Toronto, ON M1B 4Y7 1.12km
-
Planet Fitness
31 Tapscott Road, Toronto, ON M1B 4Y7 1.28km -
Strength-N-U
10 Milner Avenue, Scarborough, ON M1S 3P8 2.45km -
World Gym
1455 McCowan Road, Scarborough, ON M1S 5K7 2.49km
-
Lapsley Pharmasave
27 Lapsley Road, Scarborough, ON M1B 1K1 0.81km -
Shoppers Drug Mart
1780 Markham Road, Unit A, Toronto, ON M1B 2W2 0.88km -
Medicine Shoppe Pharmacy
27 Tapscott Rd, Scarborough, ON M1B 4Y7 1.17km
-
Popular Pizza
5790 Sheppard Avenue E, Toronto, ON M1B 1H9 0.64km -
Golden Spoon
5650 Sheppard Avenue E, Unit 3, Toronto, ON M1B 2L3 0.7km -
Tim Hortons
438 Nugget Ave, Scarborough, ON M1S 5E1 0.69km
-
Malvern Town Center
31 Tapscott Road, Scarborough, ON M1B 4Y7 1.12km -
SmartCentres - Scarborough East
799 Milner Avenue, Scarborough, ON M1B 3C3 2.52km -
Woodside Square
1571 Sandhurst Circle, Toronto, ON M1V 1V2 2.97km
-
Barrio Fiesta
19 Lapsley Road, Scarborough, ON M1B 1K1 0.84km -
Food Basics
5085 Sheppard Avenue E, Scarborough, ON M1S 4N8 1.1km -
Francois No Frills
360 McLevin Avenue, Toronto, ON M1B 0C2 1.16km
-
LCBO
1571 Sandhurst Circle, Toronto, ON M1V 1V2 3.04km -
LCBO
748-420 Progress Avenue, Toronto, ON M1P 5J1 3.66km -
LCBO
Big Plaza, 5995 Steeles Avenue E, Toronto, ON M1V 5P7 4.18km
-
Circle K
1641 Markham Road, Toronto, ON M1B 2W1 0.91km -
Esso
1641 Markham Road, Toronto, ON M1B 2W1 0.91km -
Circle K
31 Tapscott Road, Toronto, ON M1B 4Y7 1.12km
-
Cineplex Odeon
785 Milner Avenue, Toronto, ON M1B 3C3 2.45km -
Cineplex Odeon Corporation
785 Milner Avenue, Scarborough, ON M1B 3C3 2.46km -
Woodside Square Cinemas
1571 Sandhurst Circle, Toronto, ON M1V 1V2 3.05km
-
Toronto Public Library - Burrows Hall
1081 Progress Avenue, Scarborough, ON M1B 5Z6 0.8km -
Malvern Public Library
30 Sewells Road, Toronto, ON M1B 3G5 1.62km -
Woodside Square Library
1571 Sandhurst Cir, Toronto, ON M1V 1V2 3.1km
-
Rouge Valley Health System - Rouge Valley Centenary
2867 Ellesmere Road, Scarborough, ON M1E 4B9 3.26km -
Scarborough General Hospital Medical Mall
3030 Av Lawrence E, Scarborough, ON M1P 2T7 5.09km -
Scarborough Health Network
3050 Lawrence Avenue E, Scarborough, ON M1P 2T7 5.14km
-
Birkdale Ravine
1100 Brimley Rd, Scarborough ON M1P 3X9 4.77km -
Highland Heights Park
30 Glendower Circt, Toronto ON 5.42km -
Rouge National Urban Park
Zoo Rd, Toronto ON M1B 5W8 5.45km
-
TD Bank Financial Group
1571 Sandhurst Cir (at McCowan Rd.), Scarborough ON M1V 1V2 2.99km -
Scotiabank
6019 Steeles Ave E, Toronto ON M1V 5P7 4.18km -
TD Bank Financial Group
2650 Lawrence Ave E, Scarborough ON M1P 2S1 6.01km


