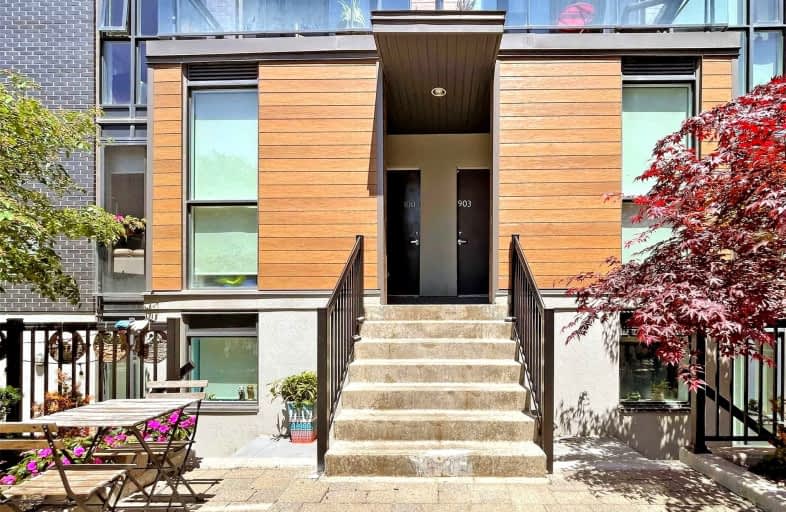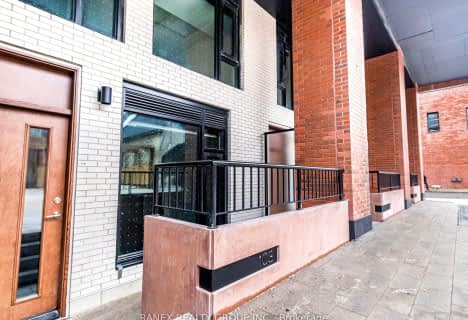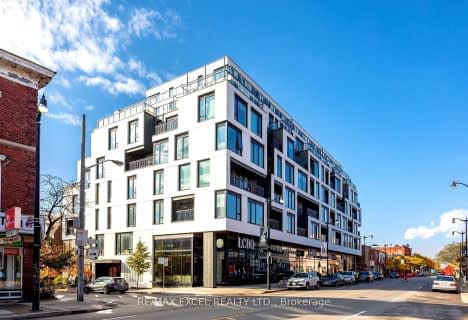Very Walkable
- Most errands can be accomplished on foot.
Rider's Paradise
- Daily errands do not require a car.
Biker's Paradise
- Daily errands do not require a car.

Lucy McCormick Senior School
Elementary: PublicSt Rita Catholic School
Elementary: CatholicSt Luigi Catholic School
Elementary: CatholicPerth Avenue Junior Public School
Elementary: PublicÉcole élémentaire Charles-Sauriol
Elementary: PublicIndian Road Crescent Junior Public School
Elementary: PublicCaring and Safe Schools LC4
Secondary: PublicÉSC Saint-Frère-André
Secondary: CatholicÉcole secondaire Toronto Ouest
Secondary: PublicBloor Collegiate Institute
Secondary: PublicBishop Marrocco/Thomas Merton Catholic Secondary School
Secondary: CatholicHumberside Collegiate Institute
Secondary: Public-
Jenny Bar & Restaurant
2383 Dundas Street W, Toronto, ON M6P 1X2 0.41km -
Gaivota Sports Bar
1557 Dupont Street, Toronto, ON M6P 3S5 0.44km -
This Month Only Bar
1540 Dupont Street, Toronto, ON M6P 4G7 0.5km
-
Gaspar Cafe
10 Sousa Mendes Street, Toronto, ON M6P 0A8 0.03km -
Hula Girl Espresso Boutique
2473 Dundas Street W, Toronto, ON M6P 1X3 0.18km -
Hula Girl Espresso Food Truck
Toronto, ON M6P 1X3 0.16km
-
Shoppers Drug Mart
2440 Dundas Street W, Toronto, ON M6P 1W9 0.24km -
Thompson's Homeopathic Supplies
239 Wallace Ave, Toronto, ON M6H 1V5 0.55km -
Symington Drugs
333 Symington Avenue, Toronto, ON M6P 3X1 0.6km
-
Gaspar Cafe
10 Sousa Mendes Street, Toronto, ON M6P 0A8 0.03km -
LOFT Kitchen
50 Sousa Mendes Street, Toronto, ON M6P 0B2 0.08km -
P and V Sweet Italy
2480 Dundas Street W, Toronto, ON M6P 1W9 0.15km
-
Galleria Shopping Centre
1245 Dupont Street, Toronto, ON M6H 2A6 1.15km -
Toronto Stockyards
590 Keele Street, Toronto, ON M6N 3E7 1.6km -
Dufferin Mall
900 Dufferin Street, Toronto, ON M6H 4A9 1.68km
-
FreshCo
2440 Dundas Street W, Toronto, ON M4P 4A9 0.34km -
Tavora Portuguese Sea Products
15 Jenet Avenue, Toronto, ON M6H 1R5 0.76km -
Loblaws
2280 Dundas Street W, Toronto, ON M6R 1X3 0.74km
-
LCBO - Roncesvalles
2290 Dundas Street W, Toronto, ON M6R 1X4 0.67km -
The Beer Store - Dundas and Roncesvalles
2135 Dundas St W, Toronto, ON M6R 1X4 0.99km -
4th and 7
1211 Bloor Street W, Toronto, ON M6H 1N4 1.08km
-
Perth Square Park
350 Perth Ave (at Dupont St.), Toronto ON 0.36km -
Campbell Avenue Park
Campbell Ave, Toronto ON 0.47km -
Earlscourt Park
1200 Lansdowne Ave, Toronto ON M6H 3Z8 1.39km
-
TD Bank Financial Group
382 Roncesvalles Ave (at Marmaduke Ave.), Toronto ON M6R 2M9 1.2km -
TD Bank Financial Group
1347 St Clair Ave W, Toronto ON M6E 1C3 1.68km -
RBC Royal Bank
1970 Saint Clair Ave W, Toronto ON M6N 0A3 1.82km
More about this building
View 57 Macaulay Avenue, Toronto- 4 bath
- 3 bed
- 1600 sqft
19-50 Havelock Street, Toronto, Ontario • M6H 0C4 • Dufferin Grove
- 3 bath
- 2 bed
- 1600 sqft
TH 8-50 Bartlett Avenue, Toronto, Ontario • M6H 3E6 • Dovercourt-Wallace Emerson-Junction
- 3 bath
- 2 bed
- 1000 sqft
107-117 Ford Street South, Toronto, Ontario • M6N 3A2 • Weston-Pellam Park
- 3 bath
- 3 bed
- 1600 sqft
1019B College Street, Toronto, Ontario • M6H 1A8 • Little Portugal
- 3 bath
- 2 bed
- 1000 sqft
101-530 Indian Grove, Toronto, Ontario • M6P 2J1 • Junction Area
- 3 bath
- 3 bed
- 1600 sqft
TH1-41 Ossington Avenue, Toronto, Ontario • M6J 2Y9 • Trinity Bellwoods
- 3 bath
- 3 bed
- 1400 sqft
203-50 Joe Shuster Way, Toronto, Ontario • M6K 1Y8 • South Parkdale













