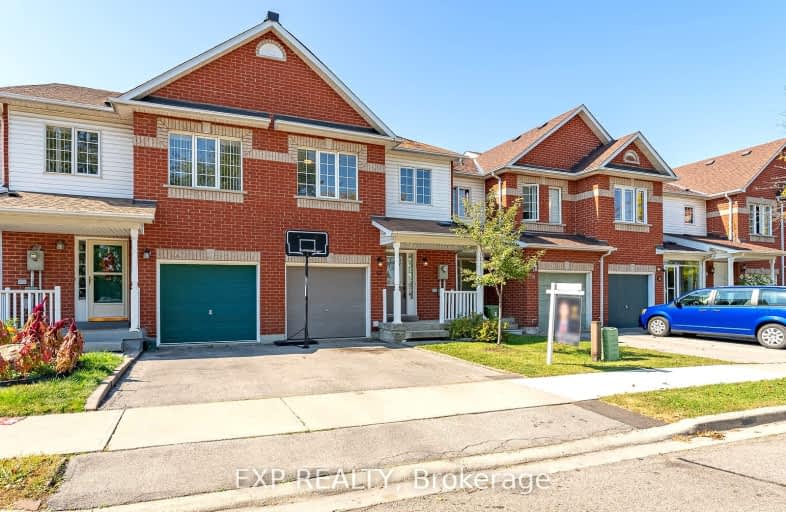Somewhat Walkable
- Some errands can be accomplished on foot.
63
/100
Excellent Transit
- Most errands can be accomplished by public transportation.
75
/100
Bikeable
- Some errands can be accomplished on bike.
69
/100

Melody Village Junior School
Elementary: Public
1.83 km
Elmbank Junior Middle Academy
Elementary: Public
1.88 km
Holy Child Catholic Catholic School
Elementary: Catholic
1.42 km
St Dorothy Catholic School
Elementary: Catholic
1.42 km
Albion Heights Junior Middle School
Elementary: Public
1.22 km
Humberwood Downs Junior Middle Academy
Elementary: Public
1.35 km
Caring and Safe Schools LC1
Secondary: Public
3.10 km
Father Henry Carr Catholic Secondary School
Secondary: Catholic
1.78 km
Monsignor Percy Johnson Catholic High School
Secondary: Catholic
2.65 km
North Albion Collegiate Institute
Secondary: Public
3.08 km
West Humber Collegiate Institute
Secondary: Public
1.66 km
Lincoln M. Alexander Secondary School
Secondary: Public
2.85 km
-
Sentinel park
Toronto ON 8.8km -
Chinguacousy Park
Central Park Dr (at Queen St. E), Brampton ON L6S 6G7 9.6km -
Henrietta Park
5 Henrietta St, Toronto ON M6N 1S4 11.42km
-
HSBC Bank Canada
170 Attwell Dr, Toronto ON M9W 5Z5 4.08km -
RBC Royal Bank
6140 Hwy 7, Woodbridge ON L4H 0R2 5.78km -
RBC Royal Bank
8940 Hwy 50, Brampton ON L6P 3A3 7.06km


